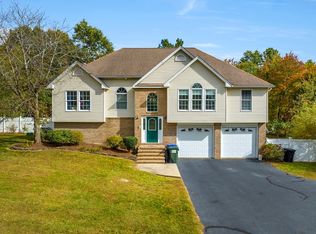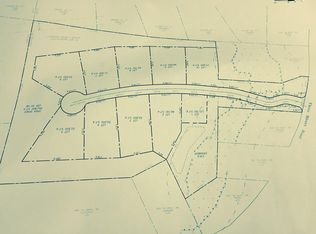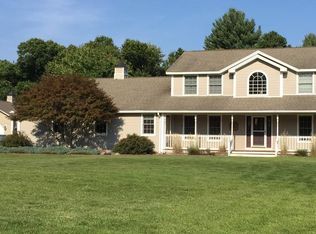Sold for $520,000
$520,000
291 Three Rivers Rd, Wilbraham, MA 01095
4beds
2,680sqft
Single Family Residence
Built in 2002
1.82 Acres Lot
$547,000 Zestimate®
$194/sqft
$3,585 Estimated rent
Home value
$547,000
$503,000 - $596,000
$3,585/mo
Zestimate® history
Loading...
Owner options
Explore your selling options
What's special
Beautiful, spacious home built for family fun and entertaining! Living room w/cathedral ceiling, skylight and gas fireplace leads to the dining room and maple kitchen w/breakfast bar, granite, SS appliances and convenient laundry/pantry. Slider opens to a large composite deck that overlooks inground pool and outdoor oasis that includes a covered patio, fire pit, horseshoe pit and outdoor shower. Relax in the gorgeous main bedroom w/stone-faced gas fireplace, walk-in closet & ensuite bathroom w/steam shower, along with 2 add'l bedrooms and full bath complete the main level. Lower level, w/pellet stove and direct access to the patio, offers a perfect teen space w/add'l bedrooms, full bath and a theater room w/projector. The park-like backyard includes fruit trees/bushes, chicken coop, ample space for a garden and a fenced-in space for furry friends. Pool installed in '18, pool heater ('22), new roof cap ('22), fridge ('21), cooktop ('23) and so much more. Simply move in, relax and ENJOY!
Zillow last checked: 8 hours ago
Listing updated: October 14, 2023 at 10:46am
Listed by:
Maryellen Brunelle 774-230-1419,
Michael Toomey & Associates, Inc. 508-867-2800
Bought with:
Domenico Barbuto
DJB Realty Corporation
Source: MLS PIN,MLS#: 73147689
Facts & features
Interior
Bedrooms & bathrooms
- Bedrooms: 4
- Bathrooms: 3
- Full bathrooms: 3
- Main level bathrooms: 1
- Main level bedrooms: 2
Primary bedroom
- Features: Ceiling Fan(s), Walk-In Closet(s), Flooring - Wood
- Level: First
Bedroom 2
- Features: Closet, Flooring - Wood
- Level: Main,First
Bedroom 3
- Features: Ceiling Fan(s), Closet, Flooring - Wood
- Level: Main,First
Bedroom 4
- Features: Ceiling Fan(s), Closet, Flooring - Wood
- Level: Basement
Primary bathroom
- Features: Yes
Bathroom 1
- Features: Bathroom - Full, Bathroom - Double Vanity/Sink, Bathroom - Tiled With Tub, Bathroom - With Shower Stall, Walk-In Closet(s), Flooring - Wood, Steam / Sauna
- Level: Main,First
Bathroom 2
- Features: Bathroom - Full, Bathroom - With Tub & Shower, Cathedral Ceiling(s), Flooring - Stone/Ceramic Tile, Double Vanity
- Level: First
Bathroom 3
- Features: Bathroom - Full, Bathroom - With Tub & Shower, Flooring - Stone/Ceramic Tile, Double Vanity
- Level: Basement
Dining room
- Features: Flooring - Hardwood
- Level: First
Family room
- Features: Skylight, Cathedral Ceiling(s), Ceiling Fan(s), Flooring - Hardwood
Kitchen
- Features: Flooring - Stone/Ceramic Tile, Countertops - Stone/Granite/Solid, Breakfast Bar / Nook, Recessed Lighting, Stainless Steel Appliances, Lighting - Pendant
- Level: First
Living room
- Features: Skylight, Ceiling Fan(s), Flooring - Hardwood
- Level: First
Heating
- Forced Air, Propane, Pellet Stove
Cooling
- Central Air
Appliances
- Included: Water Heater, Oven, Dishwasher, Microwave, Range, Refrigerator, Washer, Dryer, Plumbed For Ice Maker
- Laundry: Electric Dryer Hookup, Washer Hookup, First Floor
Features
- Cable Hookup, Slider, Media Room, Central Vacuum
- Flooring: Wood, Tile, Engineered Hardwood, Flooring - Engineered Hardwood
- Doors: Insulated Doors
- Windows: Insulated Windows, Screens
- Basement: Full,Finished,Walk-Out Access,Interior Entry,Garage Access
- Number of fireplaces: 2
- Fireplace features: Family Room, Living Room, Master Bedroom, Wood / Coal / Pellet Stove
Interior area
- Total structure area: 2,680
- Total interior livable area: 2,680 sqft
Property
Parking
- Total spaces: 8
- Parking features: Under, Garage Door Opener, Storage, Workshop in Garage, Paved Drive, Off Street
- Attached garage spaces: 2
- Uncovered spaces: 6
Features
- Patio & porch: Deck - Composite, Covered
- Exterior features: Deck - Composite, Covered Patio/Deck, Pool - Inground, Rain Gutters, Storage, Screens, Fruit Trees, Garden, Outdoor Shower
- Has private pool: Yes
- Pool features: In Ground
- Waterfront features: Stream
Lot
- Size: 1.82 Acres
Details
- Parcel number: WILBM11450B92L5905
- Zoning: R60
Construction
Type & style
- Home type: SingleFamily
- Architectural style: Raised Ranch
- Property subtype: Single Family Residence
Materials
- Frame
- Foundation: Concrete Perimeter
- Roof: Shingle
Condition
- Year built: 2002
Utilities & green energy
- Electric: Circuit Breakers, 200+ Amp Service
- Sewer: Private Sewer
- Water: Private
- Utilities for property: for Electric Range, for Electric Oven, for Electric Dryer, Washer Hookup, Icemaker Connection
Green energy
- Energy efficient items: Thermostat
Community & neighborhood
Community
- Community features: Shopping, Tennis Court(s), Park, Walk/Jog Trails, Golf, Laundromat, Bike Path, Highway Access, House of Worship, Private School, Public School
Location
- Region: Wilbraham
Other
Other facts
- Road surface type: Paved
Price history
| Date | Event | Price |
|---|---|---|
| 10/12/2023 | Sold | $520,000-5.4%$194/sqft |
Source: MLS PIN #73147689 Report a problem | ||
| 8/28/2023 | Contingent | $549,900$205/sqft |
Source: MLS PIN #73147689 Report a problem | ||
| 8/11/2023 | Listed for sale | $549,900+83.3%$205/sqft |
Source: MLS PIN #73147689 Report a problem | ||
| 2/29/2008 | Sold | $300,000-6.3%$112/sqft |
Source: Public Record Report a problem | ||
| 7/28/2006 | Sold | $320,000+60%$119/sqft |
Source: Public Record Report a problem | ||
Public tax history
| Year | Property taxes | Tax assessment |
|---|---|---|
| 2025 | $9,972 +10.8% | $557,700 +14.6% |
| 2024 | $9,004 +12.5% | $486,700 +13.7% |
| 2023 | $8,004 +7.8% | $428,000 +18.1% |
Find assessor info on the county website
Neighborhood: 01095
Nearby schools
GreatSchools rating
- 5/10Stony Hill SchoolGrades: 2-3Distance: 4.4 mi
- 5/10Wilbraham Middle SchoolGrades: 6-8Distance: 4 mi
- 8/10Minnechaug Regional High SchoolGrades: 9-12Distance: 4.7 mi
Schools provided by the listing agent
- Elementary: Hamdenwilbraham
- Middle: Wilbrahammiddle
- High: Minnechaug Hs
Source: MLS PIN. This data may not be complete. We recommend contacting the local school district to confirm school assignments for this home.

Get pre-qualified for a loan
At Zillow Home Loans, we can pre-qualify you in as little as 5 minutes with no impact to your credit score.An equal housing lender. NMLS #10287.



