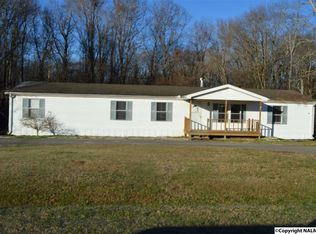Sold for $333,400 on 12/23/24
$333,400
291 Tapscott Rd, Hartselle, AL 35640
5beds
2,822sqft
Single Family Residence
Built in 1991
1.52 Acres Lot
$331,000 Zestimate®
$118/sqft
$2,046 Estimated rent
Home value
$331,000
$268,000 - $410,000
$2,046/mo
Zestimate® history
Loading...
Owner options
Explore your selling options
What's special
Welcome to this exquisitely reimagined home, where modern sophistication harmonizes with timeless charm. Situated on over an acre of meticulously maintained land, this property provides a serene retreat while remaining conveniently close to everyday amenities. This 5-bedroom, 2.5 bath home is designed for both comfort and style, boasting vaulted ceilings that enhance the light-filled, open living spaces. The dream kitchen features sleek countertops, custom cabinetry, and premium stainless steel appliances, creating a culinary space perfect for both daily living and entertaining. Your next chapter starts here. Additionally, Home comes with a 1 Year home Warranty.
Zillow last checked: 8 hours ago
Listing updated: December 27, 2024 at 01:59pm
Listed by:
Philip Wright 256-565-2676,
MeritHouse Realty
Bought with:
Holly Reeves, 110585
Agency On Main
Source: ValleyMLS,MLS#: 21876566
Facts & features
Interior
Bedrooms & bathrooms
- Bedrooms: 5
- Bathrooms: 3
- Full bathrooms: 2
- 1/2 bathrooms: 1
Primary bedroom
- Features: Ceiling Fan(s), LVP
- Level: First
- Area: 325
- Dimensions: 25 x 13
Bedroom 2
- Features: Ceiling Fan(s), LVP
- Level: First
- Area: 132
- Dimensions: 12 x 11
Bedroom 3
- Features: Ceiling Fan(s), LVP
- Level: Second
- Area: 270
- Dimensions: 27 x 10
Bedroom 4
- Features: Ceiling Fan(s), LVP Flooring
- Level: Second
- Area: 234
- Dimensions: 26 x 9
Bathroom 1
- Features: LVP Flooring
- Level: First
- Area: 117
- Dimensions: 13 x 9
Bathroom 2
- Features: Tile
- Level: First
- Area: 21
- Dimensions: 7 x 3
Bathroom 3
- Features: Tile
- Level: Second
- Area: 45
- Dimensions: 9 x 5
Dining room
- Features: LVP
- Level: First
- Area: 160
- Dimensions: 16 x 10
Kitchen
- Features: Granite Counters, LVP
- Level: First
- Area: 140
- Dimensions: 14 x 10
Living room
- Features: Fireplace, LVP, Vaulted Ceiling(s)
- Level: First
- Area: 504
- Dimensions: 28 x 18
Laundry room
- Features: LVP
- Level: First
- Area: 49
- Dimensions: 7 x 7
Heating
- Central 1
Cooling
- Central 1
Features
- Basement: Crawl Space
- Number of fireplaces: 1
- Fireplace features: One
Interior area
- Total interior livable area: 2,822 sqft
Property
Parking
- Parking features: Driveway-Gravel
Features
- Levels: Two
- Stories: 2
Lot
- Size: 1.52 Acres
Details
- Parcel number: 16 03 05 0 000 014.007
Construction
Type & style
- Home type: SingleFamily
- Property subtype: Single Family Residence
Condition
- New construction: No
- Year built: 1991
Utilities & green energy
- Sewer: Septic Tank
- Water: Public
Community & neighborhood
Location
- Region: Hartselle
- Subdivision: Metes And Bounds
Price history
| Date | Event | Price |
|---|---|---|
| 12/23/2024 | Sold | $333,400+2.6%$118/sqft |
Source: | ||
| 12/10/2024 | Contingent | $324,900$115/sqft |
Source: | ||
| 12/5/2024 | Listed for sale | $324,900+113.1%$115/sqft |
Source: | ||
| 9/11/2024 | Sold | $152,440$54/sqft |
Source: | ||
| 9/4/2024 | Pending sale | $152,440+55.6%$54/sqft |
Source: BHHS broker feed #21870062 Report a problem | ||
Public tax history
| Year | Property taxes | Tax assessment |
|---|---|---|
| 2024 | $593 | $17,280 |
| 2023 | $593 +5.9% | $17,280 +5.4% |
| 2022 | $560 +24.7% | $16,400 +22% |
Find assessor info on the county website
Neighborhood: 35640
Nearby schools
GreatSchools rating
- NASparkman Elementary SchoolGrades: PK-6Distance: 1.9 mi
- NAMorgan Co Learning CenterGrades: 6-12Distance: 1.9 mi
- 3/10Albert P Brewer High SchoolGrades: 9-12Distance: 10.1 mi
Schools provided by the listing agent
- Elementary: Sparkman Elem School
- Middle: Sparkman
- High: Brewer
Source: ValleyMLS. This data may not be complete. We recommend contacting the local school district to confirm school assignments for this home.

Get pre-qualified for a loan
At Zillow Home Loans, we can pre-qualify you in as little as 5 minutes with no impact to your credit score.An equal housing lender. NMLS #10287.
Sell for more on Zillow
Get a free Zillow Showcase℠ listing and you could sell for .
$331,000
2% more+ $6,620
With Zillow Showcase(estimated)
$337,620