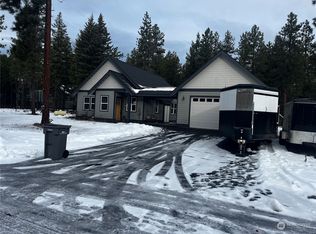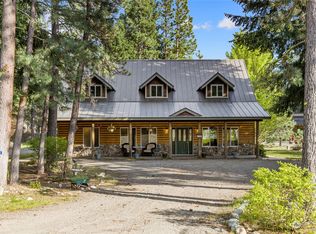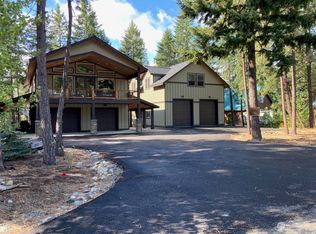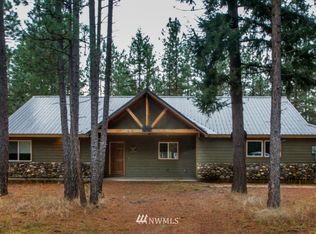Sold
Listed by:
Chantel Nelson,
John L. Scott RE Cle Elum
Bought with: Real Broker LLC
$2,145,000
291 Tamarack Drive, Ronald, WA 98940
6beds
3,932sqft
Single Family Residence
Built in 2020
0.54 Acres Lot
$2,171,200 Zestimate®
$546/sqft
$6,378 Estimated rent
Home value
$2,171,200
$1.87M - $2.52M
$6,378/mo
Zestimate® history
Loading...
Owner options
Explore your selling options
What's special
Discover one-of-a-kind luxury living just outside of Suncadia! The beautifully designed 2656 sqft main home, plus a 1276 sqft guest house above the spacious shop is currently operating as a successful STR. With a total of 3932 sqft of living space, this turnkey gem is packed with high-end amenities. A few of the many features include a finished attached two-car garage transformed into a game room, covered patio with a built-in theater, fireplace, heaters, saltwater spa, RV parking, whole-house automatic generator and security system. Plus, take advantage of deeded access to the Roslyn Ridge Activity Center. Amazing opportunity to own a luxurious, income-producing home in an unbeatable location surrounded by unlimited recreation year round.
Zillow last checked: 8 hours ago
Listing updated: June 07, 2025 at 04:04am
Listed by:
Chantel Nelson,
John L. Scott RE Cle Elum
Bought with:
Leanna Young, 91627
Real Broker LLC
Source: NWMLS,MLS#: 2347582
Facts & features
Interior
Bedrooms & bathrooms
- Bedrooms: 6
- Bathrooms: 7
- Full bathrooms: 1
- 3/4 bathrooms: 5
- 1/2 bathrooms: 1
- Main level bathrooms: 3
- Main level bedrooms: 1
Primary bedroom
- Level: Main
Bathroom three quarter
- Level: Main
Bathroom three quarter
- Level: Main
Other
- Level: Main
Dining room
- Level: Main
Entry hall
- Level: Main
Living room
- Level: Main
Utility room
- Level: Main
Heating
- Fireplace, 90%+ High Efficiency, Ductless, Forced Air, Heat Pump, Electric, Propane
Cooling
- Central Air, Ductless
Appliances
- Included: Dishwasher(s), Disposal, Microwave(s), Refrigerator(s), Stove(s)/Range(s), Washer(s), Garbage Disposal, Water Heater: Tankless, Water Heater Location: Garage
Features
- Flooring: Ceramic Tile, Hardwood, Vinyl Plank
- Basement: None
- Number of fireplaces: 2
- Fireplace features: Gas, Main Level: 2, Fireplace
Interior area
- Total structure area: 3,932
- Total interior livable area: 3,932 sqft
Property
Parking
- Total spaces: 5
- Parking features: Driveway, Attached Garage, Detached Garage, Off Street, RV Parking
- Attached garage spaces: 5
Features
- Levels: Two
- Stories: 2
- Entry location: Main
- Patio & porch: Ceramic Tile, Fireplace, Water Heater
- Has spa: Yes
- Has view: Yes
- View description: Territorial
Lot
- Size: 0.54 Acres
- Dimensions: .540 ac/23,522 sqft
- Features: Paved, Cable TV, Electric Car Charging, High Speed Internet, Hot Tub/Spa, Outbuildings, Propane, RV Parking, Shop, Sprinkler System
- Topography: Level
- Residential vegetation: Wooded
Details
- Parcel number: 952703
- Zoning: 11 - Residential - Single Family
- Zoning description: Jurisdiction: County
- Special conditions: Standard
Construction
Type & style
- Home type: SingleFamily
- Property subtype: Single Family Residence
Materials
- Cement Planked, Cement Plank
- Foundation: Poured Concrete, Slab
- Roof: Composition
Condition
- Very Good
- Year built: 2020
- Major remodel year: 2020
Utilities & green energy
- Electric: Company: PSE
- Sewer: Sewer Connected, Company: Evergreen Valley Sewer
- Water: Public, Company: Evergreen Valley Water
- Utilities for property: Inland Networks
Community & neighborhood
Community
- Community features: Athletic Court, CCRs, Clubhouse, Park
Location
- Region: Ronald
- Subdivision: Evergreen Valley
HOA & financial
HOA
- HOA fee: $250 annually
- Association phone: 509-674-9642
Other
Other facts
- Listing terms: Cash Out,Conventional
- Cumulative days on market: 21 days
Price history
| Date | Event | Price |
|---|---|---|
| 5/7/2025 | Sold | $2,145,000-4.7%$546/sqft |
Source: | ||
| 4/24/2025 | Pending sale | $2,250,000$572/sqft |
Source: | ||
| 4/3/2025 | Listed for sale | $2,250,000+15.4%$572/sqft |
Source: | ||
| 9/8/2023 | Sold | $1,950,000-9.3%$496/sqft |
Source: | ||
| 8/13/2023 | Pending sale | $2,150,000$547/sqft |
Source: | ||
Public tax history
| Year | Property taxes | Tax assessment |
|---|---|---|
| 2024 | $7,626 -0.7% | $1,269,870 -7.4% |
| 2023 | $7,682 +6.6% | $1,371,940 +18.9% |
| 2022 | $7,208 +15.6% | $1,153,470 +757.6% |
Find assessor info on the county website
Neighborhood: 98940
Nearby schools
GreatSchools rating
- 8/10Cle Elum Roslyn Elementary SchoolGrades: PK-5Distance: 3.7 mi
- 7/10Walter Strom Middle SchoolGrades: 6-8Distance: 3.8 mi
- 5/10Cle Elum Roslyn High SchoolGrades: 9-12Distance: 3.7 mi
Schools provided by the listing agent
- Elementary: Cle Elum Roslyn Elem
- Middle: Walter Strom Jnr
- High: Cle Elum Roslyn High
Source: NWMLS. This data may not be complete. We recommend contacting the local school district to confirm school assignments for this home.



