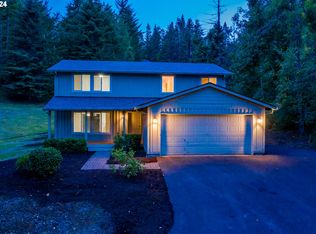Located in LaMontai Estates, this one level beauty has two fireplaces, huge family room, sun room, open living area, good light, new furnace & water heater (circulating system)new carpet in 2015, double glazed windows, redone sun room! Two ponds, private front deck overlooking pretty yard with steps down. It has so much going for it, don't expect it to linger on the market long. Professional photos week of July 17th.
This property is off market, which means it's not currently listed for sale or rent on Zillow. This may be different from what's available on other websites or public sources.

