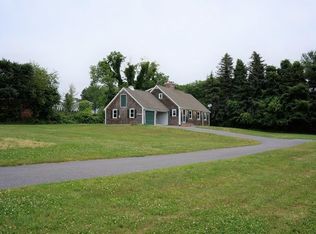Sold for $1,000,000
$1,000,000
291 Still River Rd, Harvard, MA 01451
3beds
2,498sqft
Single Family Residence
Built in 1705
1.5 Acres Lot
$1,011,600 Zestimate®
$400/sqft
$3,829 Estimated rent
Home value
$1,011,600
$941,000 - $1.09M
$3,829/mo
Zestimate® history
Loading...
Owner options
Explore your selling options
What's special
This Historic c1705 Saltbox has lovingly restored details, a modern addition & updated systems! A mudroom leads to the open-concept kitchen/dining/living room.The kitchen/dining has refinished reclaimed wood floors, soapstone & butcher block countertops, large picture windows & new SS appliances.The living & family rooms have two original working fireplaces w/beehive oven and wide plank floors. A full bath completes the first floor. Upstairs, another full bath + three bedrooms; one in the original part of the house has a loft, the primary bedroom has amazing views out the picture window. Updated electrical, plumbing, a new boiler & oil tank.The garage/barn has room to tinker on the first floor and is partially finished upstairs, ready for an office/playroom. With Harvard Conservation land directly behind the property, it feels like the 100+ acres are yours. Hike, bike, enjoy wildlife. The town center is only a short drive away with the award-winning schools, library and town beach.
Zillow last checked: 8 hours ago
Listing updated: May 15, 2024 at 04:17pm
Listed by:
Shannon Boeckelman 530-318-3958,
Compass 351-207-1153,
Shannon Boeckelman 530-318-3958
Bought with:
Sheila Ste. Marie-Anderson
Hazel & Company
Source: MLS PIN,MLS#: 73216719
Facts & features
Interior
Bedrooms & bathrooms
- Bedrooms: 3
- Bathrooms: 2
- Full bathrooms: 2
Primary bedroom
- Features: Flooring - Wall to Wall Carpet, Window(s) - Picture, Closet - Double
- Level: Second
- Area: 210
- Dimensions: 14 x 15
Bedroom 2
- Features: Closet, Flooring - Wall to Wall Carpet, Lighting - Overhead
- Level: Second
- Area: 143
- Dimensions: 11 x 13
Bedroom 3
- Features: Closet, Flooring - Wood, Pocket Door
- Level: Second
- Area: 221
- Dimensions: 17 x 13
Primary bathroom
- Features: No
Bathroom 1
- Features: Bathroom - Full, Bathroom - With Shower Stall
- Level: First
- Area: 55
- Dimensions: 5 x 11
Bathroom 2
- Features: Bathroom - Full, Bathroom - With Tub & Shower, Flooring - Wood, Double Vanity
- Level: Second
- Area: 108
- Dimensions: 12 x 9
Dining room
- Features: Flooring - Wood, Window(s) - Picture, Deck - Exterior, Exterior Access, Recessed Lighting
- Level: First
- Area: 228
- Dimensions: 12 x 19
Family room
- Features: Bathroom - Full, Beamed Ceilings, Vaulted Ceiling(s), Flooring - Wood, Window(s) - Picture, Open Floorplan, Lighting - Sconce
- Level: First
- Area: 288
- Dimensions: 12 x 24
Kitchen
- Features: Flooring - Wood, Window(s) - Picture, Countertops - Stone/Granite/Solid, Kitchen Island, Exterior Access, Open Floorplan, Recessed Lighting, Stainless Steel Appliances, Wainscoting
- Level: First
- Area: 247
- Dimensions: 13 x 19
Living room
- Features: Beamed Ceilings, Flooring - Wood, Exterior Access
- Level: First
- Area: 323
- Dimensions: 17 x 19
Office
- Level: Second
- Area: 676
- Dimensions: 26 x 26
Heating
- Baseboard, Oil
Cooling
- None
Appliances
- Included: Electric Water Heater, Range, Dishwasher, Refrigerator, Washer, Dryer, Water Treatment
Features
- Mud Room, Home Office-Separate Entry
- Flooring: Wood, Tile, Carpet
- Basement: Partial,Bulkhead,Dirt Floor,Unfinished
- Number of fireplaces: 3
- Fireplace features: Family Room, Living Room
Interior area
- Total structure area: 2,498
- Total interior livable area: 2,498 sqft
Property
Parking
- Total spaces: 4
- Parking features: Detached, Storage, Workshop in Garage, Barn, Off Street
- Has garage: Yes
- Uncovered spaces: 4
Features
- Patio & porch: Deck
- Exterior features: Deck, Storage, Barn/Stable, Garden
- Has view: Yes
- View description: Scenic View(s)
- Waterfront features: Lake/Pond, 1 to 2 Mile To Beach, Beach Ownership(Public)
Lot
- Size: 1.50 Acres
- Features: Cleared
Details
- Additional structures: Barn/Stable
- Parcel number: 1534841
- Zoning: res
Construction
Type & style
- Home type: SingleFamily
- Architectural style: Contemporary,Saltbox
- Property subtype: Single Family Residence
Materials
- Post & Beam
- Foundation: Stone
- Roof: Shingle
Condition
- Year built: 1705
Utilities & green energy
- Sewer: Private Sewer
- Water: Private
- Utilities for property: for Electric Range
Community & neighborhood
Community
- Community features: Tennis Court(s), Walk/Jog Trails, Stable(s), Conservation Area, Highway Access, House of Worship, Public School
Location
- Region: Harvard
- Subdivision: Still River
Other
Other facts
- Listing terms: Contract
- Road surface type: Paved
Price history
| Date | Event | Price |
|---|---|---|
| 5/15/2024 | Sold | $1,000,000+5.3%$400/sqft |
Source: MLS PIN #73216719 Report a problem | ||
| 3/27/2024 | Listed for sale | $950,000+1800%$380/sqft |
Source: MLS PIN #73216719 Report a problem | ||
| 3/10/2005 | Sold | $50,000-78.9%$20/sqft |
Source: Public Record Report a problem | ||
| 8/30/1996 | Sold | $237,500$95/sqft |
Source: Public Record Report a problem | ||
Public tax history
| Year | Property taxes | Tax assessment |
|---|---|---|
| 2025 | $11,999 +7.5% | $766,700 +2.4% |
| 2024 | $11,160 +5% | $749,000 +17.1% |
| 2023 | $10,624 +1.8% | $639,600 +9.8% |
Find assessor info on the county website
Neighborhood: 01451
Nearby schools
GreatSchools rating
- 8/10Hildreth Elementary SchoolGrades: PK-5Distance: 2.3 mi
- 10/10The Bromfield SchoolGrades: 9-12Distance: 2.2 mi
Schools provided by the listing agent
- Elementary: Hildreth Elem
- Middle: Bromfield
- High: Bromfield
Source: MLS PIN. This data may not be complete. We recommend contacting the local school district to confirm school assignments for this home.
Get a cash offer in 3 minutes
Find out how much your home could sell for in as little as 3 minutes with a no-obligation cash offer.
Estimated market value$1,011,600
Get a cash offer in 3 minutes
Find out how much your home could sell for in as little as 3 minutes with a no-obligation cash offer.
Estimated market value
$1,011,600
