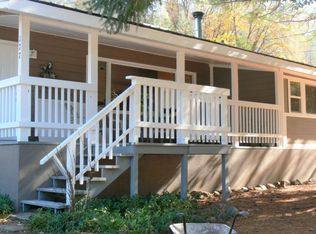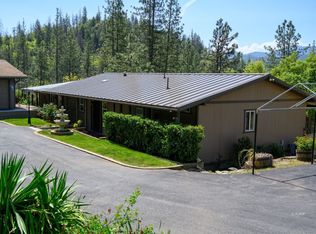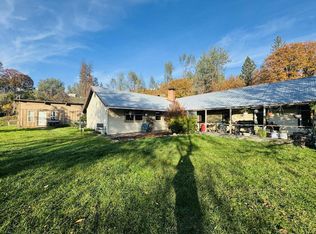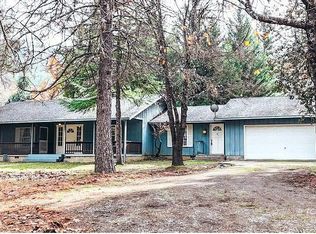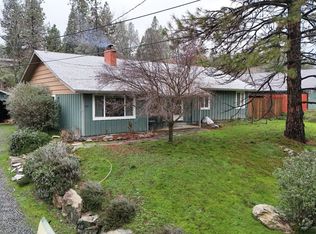Douglas City Home. Upgraded 3-bedroom home in Douglas City with finished walk out basement, wraparound deck, patio and barn. 1700 Sq Ft home was upgraded in 2021 with new vinyl windows, vinyl plank flooring throughout, kerosene Monitor heater, UV water filter system, fire alarm system, electrical upgrade, and French Doors in the finished family room and laundry in downstairs. Open concept main level - kitchen features oak cabinets, stainless steel and black appliances, dining area and living room with wood stove, new AC window unit and large picture windows. 3rd bedroom off of kitchen can be used as office, craft room, sunroom. 1.58-acre property has (3) stall barn, fenced in area for critters, garden area, shed, can accommodate horses and room to park RV/boat. Convenient wraparound driveway. Beautiful mountain views and deeded access trail to Trinity River. MOVE IN READY!!
For sale
Price cut: $10K (1/7)
$300,000
291 Steel Bridge Rd, Douglas City, CA 96024
3beds
1,700sqft
Est.:
Single Family Residence
Built in 1976
1.58 Acres Lot
$-- Zestimate®
$176/sqft
$-- HOA
What's special
Accommodate horsesNew vinyl windowsMountain viewsElectrical upgradeOpen concept main levelKerosene monitor heaterLarge picture windows
- 423 days |
- 637 |
- 18 |
Zillow last checked: 8 hours ago
Listing updated: January 07, 2026 at 11:22am
Listed by:
Sherri Walhood (530)925-4337,
Trinity Alps Realty, Inc.
Source: Trinity County AOR,MLS#: 2112476
Tour with a local agent
Facts & features
Interior
Bedrooms & bathrooms
- Bedrooms: 3
- Bathrooms: 1
- Full bathrooms: 1
Heating
- Propane Heat, Wood Stove
Cooling
- Wall Unit(s)
Appliances
- Included: Dishwasher, Disposal, Refrigerator, Washer/Dryer, Water Heater, Oven/Range
Features
- Ceiling Fan(s), Countertops: Laminate/Formica
- Flooring: Flooring: Linoleum/Vinyl
- Basement: Full,Walk-Out Access,Finished
- Has fireplace: Yes
- Fireplace features: Fireplace: Wood, Wood Stove
Interior area
- Total structure area: 1,700
- Total interior livable area: 1,700 sqft
Property
Parking
- Total spaces: 1
- Parking features: Attached
- Attached garage spaces: 1
Accessibility
- Accessibility features: Wheelchair Accessible
Features
- Levels: 1 story + basement
- Patio & porch: Covered, Deck(s) Uncovered, Patio- Uncovered
- Exterior features: Garden
- Fencing: Partial
- Has view: Yes
- View description: Mountain(s)
Lot
- Size: 1.58 Acres
- Features: Landscape- Partial, Sprinklers- Manual, Trees, Water Rights
Details
- Additional structures: Outbuilding, RV/Boat Storage, Work Shop, Barn(s)
- Parcel number: 015330007000
- Zoning description: RR - Rural-Residential District
- Horses can be raised: Yes
Construction
Type & style
- Home type: SingleFamily
- Architectural style: Traditional
- Property subtype: Single Family Residence
Materials
- Wood
- Foundation: Slab, Perimeter
- Roof: Metal
Condition
- Year built: 1976
Utilities & green energy
- Electric: Power Source: City/Municipal
- Gas: Propane: Hooked-up
- Sewer: Septic Tank
- Water: Water Source: Secondary
- Utilities for property: Assessments Paid, Internet: Satellite/Wireless, Legal Access: Yes
Community & HOA
Location
- Region: Douglas City
Financial & listing details
- Price per square foot: $176/sqft
- Tax assessed value: $234,633
- Annual tax amount: $2,492
- Date on market: 12/6/2024
- Has irrigation water rights: Yes
Estimated market value
Not available
Estimated sales range
Not available
$1,819/mo
Price history
Price history
| Date | Event | Price |
|---|---|---|
| 1/7/2026 | Price change | $300,000-3.2%$176/sqft |
Source: Trinity County AOR #2112476 Report a problem | ||
| 5/2/2025 | Price change | $310,000-1.6%$182/sqft |
Source: Trinity County AOR #2112476 Report a problem | ||
| 2/28/2025 | Price change | $315,000-3.1%$185/sqft |
Source: Trinity County AOR #2112476 Report a problem | ||
| 12/6/2024 | Listed for sale | $325,000+4.8%$191/sqft |
Source: Trinity County AOR #2112476 Report a problem | ||
| 6/12/2024 | Listing removed | -- |
Source: | ||
Public tax history
Public tax history
| Year | Property taxes | Tax assessment |
|---|---|---|
| 2024 | $2,492 +43.3% | $234,633 +46.6% |
| 2023 | $1,739 +2.3% | $160,067 +2% |
| 2022 | $1,700 +1.7% | $156,930 +2% |
Find assessor info on the county website
BuyAbility℠ payment
Est. payment
$1,799/mo
Principal & interest
$1434
Property taxes
$260
Home insurance
$105
Climate risks
Neighborhood: 96024
Nearby schools
GreatSchools rating
- 8/10Douglas City Elementary SchoolGrades: K-8Distance: 2.5 mi
Schools provided by the listing agent
- Elementary: Douglas City
- High: Trinity
Source: Trinity County AOR. This data may not be complete. We recommend contacting the local school district to confirm school assignments for this home.
- Loading
- Loading
