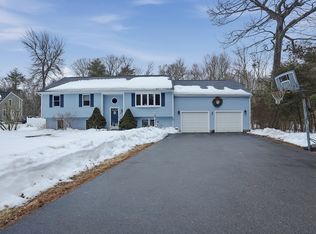Location! Location! Home is located near end of dead-end cul-de-sac....... yet is not far from industrial park, highway access and shopping! Home is near the Norton line. This home has had remodeling done over the last few years..........some 2018 updates are; new dishwasher, washer and dryer; new hot water heater; new toilet in upper bath; new vent in upper bathroom; in lower level where there's a newer spacious family room; full BA; laundry room; an office and another large room, plus 2 walkout doors to driveway and backyard. The main floor has hardwoods in LR and bedrooms and ceramic tile and granite in kitchen and bathroom. Kitchen has stainless steel appliances, as well. The dining area has a slider to the deck and great side and backyard for entire family to enjoy. This 1.66 acre property abutts conservation land and offers many walking trails. You are in two excellent school districts from K-7th grade. Seller to do new septic before closing! Come see today!
This property is off market, which means it's not currently listed for sale or rent on Zillow. This may be different from what's available on other websites or public sources.
