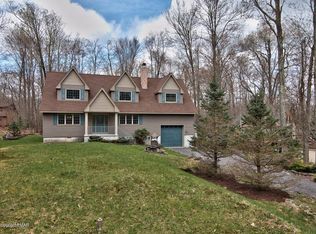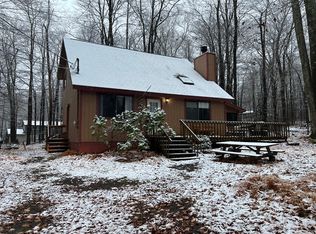UNIQUE OPPORTUNITY to own a well-maintained spacious bi-level home with large 2-car ATTACHED GARAGE in popular Locust Lake Village! The first level is an open floor plan, living room with brick wall fireplace with propane insert (that can be converted back to wood burning if desired), environmentally friendly bamboo flooring throughout, modern kitchen with stainless steel appliances and new granite counter tops. Dining area with French doors open to spacious deck and backyard. Also features three newly plush-carpeted bedrooms and two full baths. Lower level includes the family room with propane fireplace, bar area for entertaining, remodeled half bath, tile floor with radiant heat, bonus bedroom, spacious laundry/mud room and entrance to large two car garage for your toys!
This property is off market, which means it's not currently listed for sale or rent on Zillow. This may be different from what's available on other websites or public sources.


