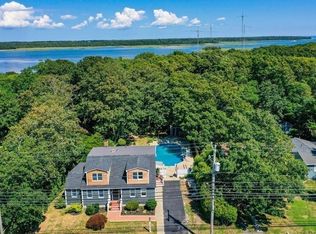HIGHEST & BEST OFFERS DUE BY APRIL 1ST 7 P.M .Open House is Sunday, March 31st 11 to 12:30 pm. Beautifully renovated cape-style home features 2 bedrooms, 1 3/4 baths, a den, living room, kitchen, dining room, a full scale basement (interior/exterior access) (possibilities are endless), 12 x 14 wood deck & a separate 1-car garage !! With a stylish open airy floor plan, you can truly enjoy this home when entertaining during summertime & holidays! The kitchen is equipped with SS appliances, recessed lighting & a cozy sit down island; the dining room has sliders leading to the deck overlooking the private backyard. . 2nd floor is the master bedroom with a walk-in closet, full bath, sliders leading to a relaxing balcony to enjoy distant waterviews of Buzzards Bay!!! Flood Zone AE - Sellers pay $2859/year for flood insurance. (American Bankers Ins). Buyers/Agents to do their own due diligence prior to submitting an offer. . (Recent Certified appraisaL)
This property is off market, which means it's not currently listed for sale or rent on Zillow. This may be different from what's available on other websites or public sources.

