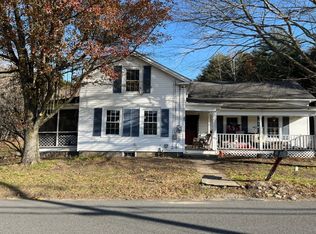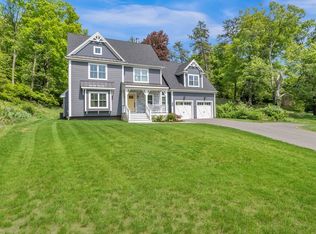*****Brand new septic installed September 2019. COC in hand***** Have you been looking for a super private home surrounded by all nature has to offer? THIS IS IT!! Come check out this 3 bedroom, 2 bath cape style log home set way back from the road on almost 3 acres. Entertain in front of the fire in the living room or gather on the large deck and hear the sounds of the babbling brook below. With the partially finished walkout basement and the bonus room above the 2 car detached garage, there is plenty of room to stretch out. Per the owner, newer roof, windows and a Generac generator included!
This property is off market, which means it's not currently listed for sale or rent on Zillow. This may be different from what's available on other websites or public sources.


