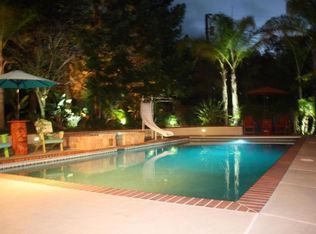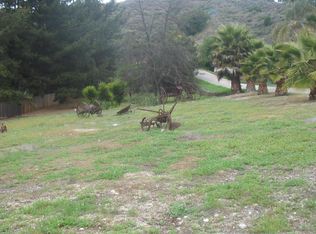Welcome to this sunny San Benancio single story home on a private level acre with a pool and large deck for entertaining. This 3 bedroom/3 bathroom home has been completely updated to include new windows, doors and roof. Freshly painted interior and exterior. Brand new custom cabinets and quartz countertops in the large open kitchen with an island and top of the line stainless steel appliances. New Luxury Vinyl Plank flooring with fresh carpet in the living and bedrooms. New HVAC and furnace. Large open living room with fireplace plus a separate family room. Two car garage and plenty of room for extra cars, boats, RV with a long drive way and huge back yard. Your piece of heaven in the gorgeous hills on San Benancio Road just 2.5 miles off Monterey/Salinas Hwy 68.
This property is off market, which means it's not currently listed for sale or rent on Zillow. This may be different from what's available on other websites or public sources.


