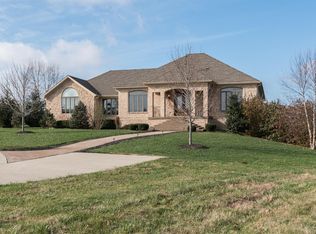Beautiful tree lined 10 acres in Fayette Co. Stunning Home with Inground pool and Metal barn. Also see MLS #20012202
This property is off market, which means it's not currently listed for sale or rent on Zillow. This may be different from what's available on other websites or public sources.

