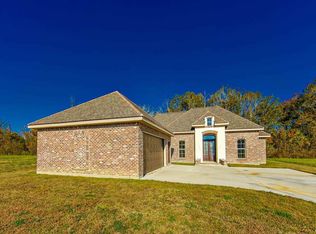Great neighborhood, quiet. This beautiful home is new. This home has an amazing kitchen with built in wall oven and microwave, dishwasher and large capacity refrigerator. Storage galore with cabinets all the way to the ceiling and an island for entertaining a large gathering. Large windows throughout ( with blinds), two and a half gracious bathrooms, inviting gas fireplace in the large great room, vinyl plank flooring throughout . Minutes from houma/thibodaux and highway 90 This home is an off market for sale property. This home is available for short term lease, executive lease, long term lease is available with an option to buy, or transitional lease. Terms for these options will be determined as requested. Renter is responsible for all utilities. Deposit and first month rent due at signing. Lessee is responsible for grass cutting and maintaining home while leasing. This includes changing filters on air conditioning unit. No smoking will be allowed in the home. This includes vaping. There is a no tolerance policy for vandalism to the home or drug use. Background check is required Employment verification required Previous lease contacts required References required
This property is off market, which means it's not currently listed for sale or rent on Zillow. This may be different from what's available on other websites or public sources.
