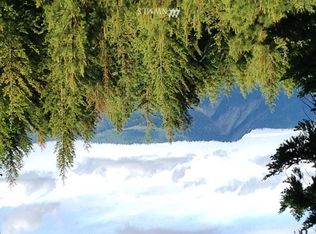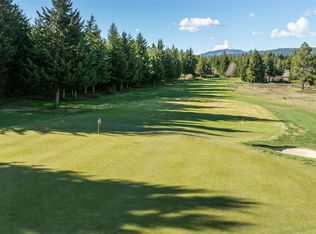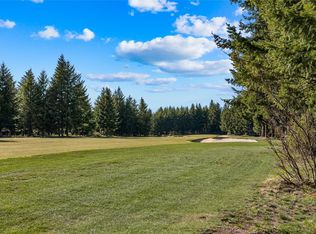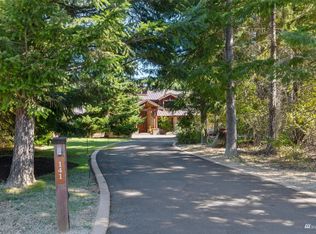Sold
Listed by:
Susan West,
John L. Scott RE Cle Elum
Bought with: Windermere Real Estate GH LLC
$2,390,000
291 Ruby King Loop, Cle Elum, WA 98922
4beds
3,179sqft
Single Family Residence
Built in 2018
0.92 Acres Lot
$2,222,800 Zestimate®
$752/sqft
$4,582 Estimated rent
Home value
$2,222,800
$2.11M - $2.33M
$4,582/mo
Zestimate® history
Loading...
Owner options
Explore your selling options
What's special
Incredibly rare opportunity in the gated community of Tumble Creek! One of only 3 homes on the 7th fairway of the members only Doak championship golf course, flat, southern exposure, overlooking fairway, no homes will be built across from this home! Primary bedroom & 2 en-suites on the main floor, 3.5 baths, large bonus & bunk room over garage, extra detached garage for all your toys or hobbies. Beautiful stone & metal accents with a modern lodge vibe throughout, fantastic covered outdoor area for dining, or relaxing by the outdoor fireplace and TV area, infinity hot tub for relaxing while watching the elk stroll down the fairway, enjoy the newly finished great house, workout center, pools, parks, & trails... better hurry on this one!
Zillow last checked: 8 hours ago
Listing updated: April 04, 2023 at 03:47pm
Listed by:
Susan West,
John L. Scott RE Cle Elum
Bought with:
Adam E. Cobb, 100973
Windermere Real Estate GH LLC
Source: NWMLS,MLS#: 2037519
Facts & features
Interior
Bedrooms & bathrooms
- Bedrooms: 4
- Bathrooms: 4
- Full bathrooms: 1
- 3/4 bathrooms: 3
- Main level bedrooms: 3
Primary bedroom
- Level: Main
Bedroom
- Level: Second
Bedroom
- Level: Main
Bedroom
- Level: Main
Bathroom full
- Level: Second
Bathroom three quarter
- Level: Main
Bathroom three quarter
- Level: Main
Bathroom three quarter
- Level: Main
Bonus room
- Level: Second
Entry hall
- Level: Main
Great room
- Level: Main
Kitchen with eating space
- Level: Main
Utility room
- Level: Main
Heating
- 90%+ High Efficiency, Forced Air, Radiant
Cooling
- None
Appliances
- Included: Dishwasher_, Dryer, GarbageDisposal_, Microwave_, Refrigerator_, StoveRange_, Washer, Dishwasher, Garbage Disposal, Microwave, Refrigerator, StoveRange, Water Heater: on demand, Water Heater Location: Garage
Features
- Bath Off Primary, Ceiling Fan(s), High Tech Cabling, Walk-In Pantry
- Flooring: Ceramic Tile, Hardwood, Slate, Carpet
- Windows: Double Pane/Storm Window
- Basement: None
- Number of fireplaces: 2
- Fireplace features: Gas, Main Level: 2, FirePlace
Interior area
- Total structure area: 3,179
- Total interior livable area: 3,179 sqft
Property
Parking
- Total spaces: 3
- Parking features: Attached Garage, Detached Garage
- Attached garage spaces: 3
Features
- Entry location: Main
- Patio & porch: Ceramic Tile, Hardwood, Wall to Wall Carpet, Second Primary Bedroom, Bath Off Primary, Ceiling Fan(s), Double Pane/Storm Window, High Tech Cabling, Hot Tub/Spa, Security System, Sprinkler System, Vaulted Ceiling(s), Walk-In Closet(s), Walk-In Pantry, Wine Cellar, FirePlace, Water Heater
- Pool features: Community
- Has spa: Yes
- Spa features: Indoor
- Has view: Yes
- View description: Golf Course, Mountain(s), Territorial
Lot
- Size: 0.92 Acres
- Features: Drought Res Landscape, Paved, Cable TV, Electric Car Charging, Gas Available, Gated Entry, High Speed Internet, Hot Tub/Spa, Irrigation, Patio, Sprinkler System
- Topography: Level
- Residential vegetation: Brush, Wooded
Details
- Parcel number: 21630
- Zoning description: Jurisdiction: County
- Special conditions: Standard
Construction
Type & style
- Home type: SingleFamily
- Architectural style: Traditional
- Property subtype: Single Family Residence
Materials
- Metal/Vinyl, Stone, Wood Siding, Wood Products
- Foundation: Poured Concrete
- Roof: Composition
Condition
- Very Good
- Year built: 2018
- Major remodel year: 2018
Details
- Builder name: Woodridge Custom Homes
Utilities & green energy
- Electric: Company: PSE
- Sewer: Sewer Connected, Company: Suncadia
- Water: Community, Company: Suncadia
- Utilities for property: Atlas, Atlas
Community & neighborhood
Security
- Security features: Security System
Community
- Community features: Athletic Court, CCRs, Clubhouse, Gated, Golf, Park, Playground, Trail(s)
Location
- Region: Cle Elum
- Subdivision: Suncadia
HOA & financial
HOA
- HOA fee: $435 monthly
- Association phone: 509-649-6273
Other
Other facts
- Listing terms: Cash Out,Conventional
- Cumulative days on market: 783 days
Price history
| Date | Event | Price |
|---|---|---|
| 4/4/2023 | Sold | $2,390,000-4%$752/sqft |
Source: | ||
| 3/5/2023 | Pending sale | $2,489,000$783/sqft |
Source: | ||
| 3/2/2023 | Listed for sale | $2,489,000+959.1%$783/sqft |
Source: | ||
| 5/23/2014 | Sold | $235,000-14.5%$74/sqft |
Source: | ||
| 5/11/2009 | Sold | $275,000$87/sqft |
Source: Public Record Report a problem | ||
Public tax history
| Year | Property taxes | Tax assessment |
|---|---|---|
| 2024 | $11,808 -7.1% | $1,910,860 -13.1% |
| 2023 | $12,704 +6.4% | $2,198,260 +19.4% |
| 2022 | $11,935 +9% | $1,840,730 +43.5% |
Find assessor info on the county website
Neighborhood: 98922
Nearby schools
GreatSchools rating
- 8/10Cle Elum Roslyn Elementary SchoolGrades: PK-5Distance: 2.9 mi
- 7/10Walter Strom Middle SchoolGrades: 6-8Distance: 3 mi
- 5/10Cle Elum Roslyn High SchoolGrades: 9-12Distance: 2.9 mi
Schools provided by the listing agent
- Elementary: Cle Elum Roslyn Elem
- Middle: Walter Strom Jnr
- High: Cle Elum Roslyn High
Source: NWMLS. This data may not be complete. We recommend contacting the local school district to confirm school assignments for this home.



