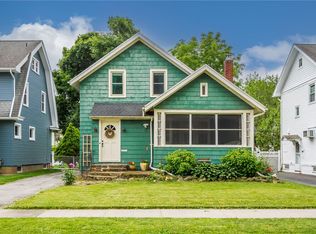Closed
$185,000
291 Roxborough Rd, Rochester, NY 14619
3beds
1,210sqft
Single Family Residence
Built in 1920
4,621.72 Square Feet Lot
$197,400 Zestimate®
$153/sqft
$1,609 Estimated rent
Maximize your home sale
Get more eyes on your listing so you can sell faster and for more.
Home value
$197,400
$186,000 - $209,000
$1,609/mo
Zestimate® history
Loading...
Owner options
Explore your selling options
What's special
Welcome to 291 Roxborough Rd. This charming 3 bedroom, 1 bath home is located in the desirable 19th ward neighborhood. This old-style stucco home boasts 1210 square feet of living space and features hardwood floors throughout. The spacious living room invites you in with plenty of natural light. The formal dining room is perfect for hosting dinners and gatherings with family and friends. Step out onto the enclosed back porch, where you can relax and enjoy your morning coffee or read a book or enjoy the beautifully landscaped back yard with beautiful gardens. The fully fenced yard makes a great addition for our four legged friends. There are three bedrooms, each with its own unique character, providing ample space for rest and relaxation. The full bath is conveniently located on the second floor.
Step outside to the open front porch and take in the serene surroundings of the beautiful gardens. The lush greenery and colorful blooms provide a tranquil setting for outdoor gatherings and entertaining.
With its classic charm and modern amenities, this home is a must-see! Don't miss out on this opportunity to make this lovely home your own. Delayed negations until May 9 @2pm
Zillow last checked: 8 hours ago
Listing updated: June 22, 2023 at 05:25am
Listed by:
Scott Barrows 585-319-1272,
Keller Williams Realty Greater Rochester
Bought with:
Alex Truong, 10401302478
Howard Hanna
Source: NYSAMLSs,MLS#: R1468098 Originating MLS: Rochester
Originating MLS: Rochester
Facts & features
Interior
Bedrooms & bathrooms
- Bedrooms: 3
- Bathrooms: 1
- Full bathrooms: 1
Heating
- Gas, Forced Air
Cooling
- Wall Unit(s)
Appliances
- Included: Gas Oven, Gas Range, Gas Water Heater, Refrigerator
Features
- Separate/Formal Dining Room
- Flooring: Hardwood, Varies, Vinyl
- Basement: Full
- Has fireplace: No
Interior area
- Total structure area: 1,210
- Total interior livable area: 1,210 sqft
Property
Parking
- Total spaces: 1
- Parking features: Detached, Garage
- Garage spaces: 1
Features
- Patio & porch: Enclosed, Open, Porch
- Exterior features: Blacktop Driveway
Lot
- Size: 4,621 sqft
- Dimensions: 42 x 110
- Features: Near Public Transit, Residential Lot
Details
- Parcel number: 26140012070000020170000000
- Special conditions: Standard
Construction
Type & style
- Home type: SingleFamily
- Architectural style: Colonial,Historic/Antique,Two Story
- Property subtype: Single Family Residence
Materials
- Stucco
- Foundation: Block
- Roof: Asphalt
Condition
- Resale
- Year built: 1920
Utilities & green energy
- Sewer: Connected
- Water: Connected, Public
- Utilities for property: Sewer Connected, Water Connected
Community & neighborhood
Location
- Region: Rochester
- Subdivision: Blvd Heights
Other
Other facts
- Listing terms: Cash,Conventional,FHA,VA Loan
Price history
| Date | Event | Price |
|---|---|---|
| 10/9/2025 | Listing removed | $1,900$2/sqft |
Source: Zillow Rentals Report a problem | ||
| 9/13/2025 | Price change | $1,900-2.6%$2/sqft |
Source: Zillow Rentals Report a problem | ||
| 8/19/2025 | Listed for rent | $1,950+8.3%$2/sqft |
Source: Zillow Rentals Report a problem | ||
| 3/20/2024 | Listing removed | -- |
Source: Zillow Rentals Report a problem | ||
| 1/7/2024 | Listed for rent | $1,800$1/sqft |
Source: Zillow Rentals Report a problem | ||
Public tax history
| Year | Property taxes | Tax assessment |
|---|---|---|
| 2024 | -- | $185,000 +124.8% |
| 2023 | -- | $82,300 |
| 2022 | -- | $82,300 |
Find assessor info on the county website
Neighborhood: 19th Ward
Nearby schools
GreatSchools rating
- 2/10Dr Walter Cooper AcademyGrades: PK-6Distance: 1 mi
- 3/10Joseph C Wilson Foundation AcademyGrades: K-8Distance: 1.3 mi
- 6/10Rochester Early College International High SchoolGrades: 9-12Distance: 1.3 mi
Schools provided by the listing agent
- District: Rochester
Source: NYSAMLSs. This data may not be complete. We recommend contacting the local school district to confirm school assignments for this home.
