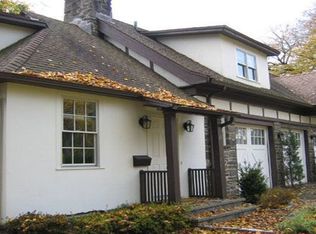Stone and clapboard pre-war Georgian with thick slate roof, completely updated and expanded, on nearly 2 acres with beautiful landscape and heated pool. Front-to-back entry, charm throughout, lovely formal rooms with French doors to stone patio. Kitchen with walk-in pantry and large island is open to family room with soaring ceiling and fireplace. Elegant balcony on 2nd floor hall landing offers amazing vistas of the sweeping grounds. Master bedroom suite with oversized dressing area and double bathrooms. First floor guest suite plus separate outbuilding, perfect for home/away office, gym, art studio or guest house. New systems including HVAC and generator. Ready to move-in and enjoy the Round Hill Road lifestyle.
This property is off market, which means it's not currently listed for sale or rent on Zillow. This may be different from what's available on other websites or public sources.
