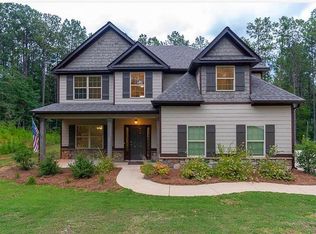How do you like your eggs in the morning? The chickens may pass with the sale of this home! Built in 2017, this home has so many upgrades. Engineered hardwood flooring throughout main level. Separate dining rm w/ trey ceilings, wainscoting, beautiful chandelier. Kitchen has granite counter tops, tile back-splash, & stainless steel appliances. Walk-in pantry, powder room & built-in cubbies located off garage entrance. Backyard features covered game day porch with TV, fenced yard! USDA Eligible!!
This property is off market, which means it's not currently listed for sale or rent on Zillow. This may be different from what's available on other websites or public sources.
