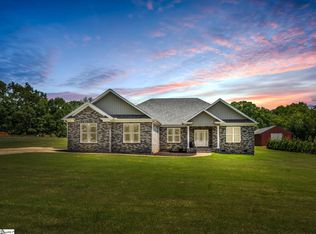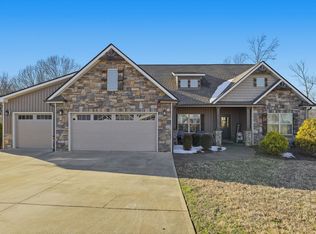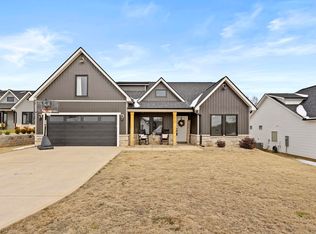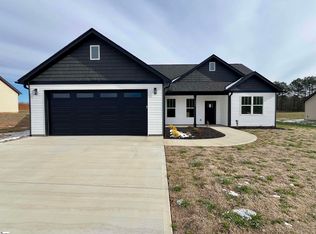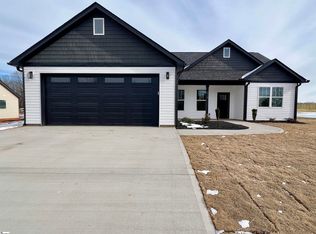Some images have been virtually staged to illustrate the property's potential. Furniture and decor shown are digitally rendered and are not included with the property. Please refer to the original photographs for an accurate representation of the property's current condition. This thoughtfully designed all-brick new construction home offers the ideal balance of privacy, space, and everyday convenience. Situated on approximately 0.71 acres in a quiet rural setting, the property is surrounded by mature landscaping, open pastures, and nearby peach orchards—creating a peaceful environment without true isolation. A small collection of newer homes along the road provides a sense of neighborhood while preserving privacy and breathing room. The home features over 3,000 square feet of well-planned living space, with a primary suite and two additional bedrooms conveniently located on the main level. Upstairs, a large flex room with a full bathroom and closet offers versatility as a fourth bedroom, guest suite, home office, or media space. Inside, custom hardwood flooring, a beautifully detailed fireplace, and a custom-built staircase reflect quality craftsmanship throughout. The kitchen is designed for both daily living and entertaining, featuring a large granite island, ample cabinetry, and a dedicated pantry. A generously sized laundry room with built-in cabinets and a sink adds everyday functionality. The covered back porch—accessible from both the living area and the primary bedroom—extends the living space outdoors and is ideal for enjoying the quiet surroundings. An oversized two-car garage completes the home. While the setting feels private and serene, shopping and dining are approximately five miles away, and major highways are within a reasonable drive, making this home well-suited for buyers seeking country living without sacrificing accessibility. This property is ideal for buyers who value space, privacy, and craftsmanship, but still want connection to modern conveniences—a true example of privacy without isolation.
Active
Price cut: $900 (12/19)
$614,000
291 Robbins Rd, Chesnee, SC 29323
4beds
3,002sqft
Est.:
Single Family Residence
Built in 2024
0.71 Acres Lot
$610,900 Zestimate®
$205/sqft
$-- HOA
What's special
Attic storagePremium finishesIncredible kitchenInviting floor planCustom built-in benchesVersatile flex roomAll-brick exterior
- 130 days |
- 784 |
- 29 |
Zillow last checked: 8 hours ago
Listing updated: January 27, 2026 at 05:01pm
Listed by:
Leslie Horne 864-809-3880,
Leslie Horne and Associates
Source: SAR,MLS#: 329227
Tour with a local agent
Facts & features
Interior
Bedrooms & bathrooms
- Bedrooms: 4
- Bathrooms: 3
- Full bathrooms: 3
- Main level bathrooms: 2
- Main level bedrooms: 3
Rooms
- Room types: Bonus, Comb. Living & Din Room, Main Fl Master Bedroom
Primary bedroom
- Level: First
- Area: 210
- Dimensions: 14x15
Bedroom 2
- Level: First
- Area: 143
- Dimensions: 11x13
Bedroom 3
- Level: First
- Area: 143
- Dimensions: 11x13
Bedroom 4
- Level: Second
- Area: 432
- Dimensions: 18x24
Dining room
- Level: First
- Area: 110
- Dimensions: 10x11
Kitchen
- Level: First
- Area: 275
- Dimensions: 11x25
Living room
- Level: First
- Area: 324
- Dimensions: 18x18
Heating
- Heat Pump, Electricity
Cooling
- Central Air, Heat Pump, Electricity
Appliances
- Included: Cooktop, Dishwasher, Disposal, Microwave, Electric Oven, Range, Refrigerator, Electric Water Heater
- Laundry: Electric Dryer Hookup, Walk-In, Washer Hookup
Features
- Ceiling Fan(s), Tray Ceiling(s), Open Floorplan, Pantry, Walk-In Pantry
- Flooring: Luxury Vinyl
- Has basement: No
- Attic: Storage
- Number of fireplaces: 1
Interior area
- Total interior livable area: 3,002 sqft
- Finished area above ground: 3,002
- Finished area below ground: 0
Property
Parking
- Total spaces: 2
- Parking features: 2 Car Attached, Driveway, Attached Garage
- Attached garage spaces: 2
- Has uncovered spaces: Yes
Features
- Levels: Two
- Patio & porch: Patio, Porch
Lot
- Size: 0.71 Acres
- Dimensions: 145 x 154 x 146 x 206
- Features: Level
- Topography: Level
Details
- Parcel number: 20700081.07
Construction
Type & style
- Home type: SingleFamily
- Architectural style: Craftsman
- Property subtype: Single Family Residence
Materials
- Brick Veneer
- Foundation: Slab
Condition
- New construction: No
- Year built: 2024
Details
- Builder name: James Wix
Utilities & green energy
- Electric: Duke
- Sewer: Septic Tank
- Water: Public, LFCD
Community & HOA
Community
- Subdivision: None
HOA
- Has HOA: No
Location
- Region: Chesnee
Financial & listing details
- Price per square foot: $205/sqft
- Annual tax amount: $6
- Date on market: 9/27/2025
Estimated market value
$610,900
$580,000 - $641,000
$3,035/mo
Price history
Price history
| Date | Event | Price |
|---|---|---|
| 12/19/2025 | Price change | $614,000-0.1%$205/sqft |
Source: | ||
| 11/21/2025 | Price change | $614,900-0.6%$205/sqft |
Source: | ||
| 11/6/2025 | Price change | $618,7000%$206/sqft |
Source: | ||
| 10/24/2025 | Price change | $618,800-0.2%$206/sqft |
Source: | ||
| 10/13/2025 | Price change | $619,8000%$206/sqft |
Source: | ||
Public tax history
Public tax history
Tax history is unavailable.BuyAbility℠ payment
Est. payment
$3,408/mo
Principal & interest
$2886
Property taxes
$307
Home insurance
$215
Climate risks
Neighborhood: 29323
Nearby schools
GreatSchools rating
- 8/10Cooley Springs-Fingerville Elementary SchoolGrades: PK-5Distance: 2.9 mi
- 6/10Chesnee Middle SchoolGrades: 6-8Distance: 4.5 mi
- 7/10Chesnee High SchoolGrades: 9-12Distance: 4.4 mi
Schools provided by the listing agent
- Elementary: 2-Cooley Springs
- Middle: 2-Chesnee Middle
- High: 2-Chesnee High
Source: SAR. This data may not be complete. We recommend contacting the local school district to confirm school assignments for this home.
- Loading
- Loading
