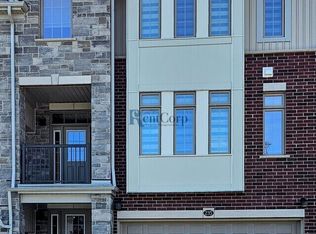Sold for $875,000
C$875,000
291 Raspberry Pl, Waterloo, ON N2V 0H3
3beds
2,399sqft
Row/Townhouse, Residential
Built in 2023
2,657.61 Square Feet Lot
$-- Zestimate®
C$365/sqft
C$3,337 Estimated rent
Home value
Not available
Estimated sales range
Not available
$3,337/mo
Loading...
Owner options
Explore your selling options
What's special
Welcome to this stunning, nearly 3,200 sq ft executive freehold townhouse, only 2 years old and nestled in one of Waterloo’s most desirable neighborhoods. This spacious and upgraded home features a double car garage, and a bright, functional layout perfect for modern living. Enjoy a separate living and family room – with the flexibility to convert the family room into a 4th bedroom to suit your lifestyle needs. The home boasts 3 generously sized bedrooms, 3.5 bathrooms, a fresh coat of paint, and stylish pot lights throughout. The walkout basement offers endless potential, whether you envision additional living space, a home gym, or an income-generating suite. Located within walking distance to Vista Hills Public School and surrounded by parks and trails, this home is perfect for families seeking both comfort and convenience. Don't miss this rare opportunity to own a spacious, move-in ready home in the heart of Waterloo
Zillow last checked: 8 hours ago
Listing updated: October 20, 2025 at 09:18pm
Listed by:
Gaurav Narula, Salesperson,
RE/MAX REAL ESTATE CENTRE INC. BROKERAGE-3
Source: ITSO,MLS®#: 40762091Originating MLS®#: Cornerstone Association of REALTORS®
Facts & features
Interior
Bedrooms & bathrooms
- Bedrooms: 3
- Bathrooms: 4
- Full bathrooms: 3
- 1/2 bathrooms: 1
- Main level bathrooms: 1
Other
- Level: Second
Bedroom
- Level: Second
Bedroom
- Level: Second
Bathroom
- Features: 2-Piece
- Level: Main
Bathroom
- Features: 4-Piece
- Level: Second
Bathroom
- Features: 3-Piece
- Level: Basement
Other
- Features: 5+ Piece
- Level: Second
Dinette
- Level: Main
Family room
- Level: Second
Great room
- Level: Main
Kitchen
- Level: Main
Laundry
- Level: Second
Recreation room
- Level: Basement
Heating
- Forced Air, Natural Gas
Cooling
- Central Air
Appliances
- Included: Water Heater, Dishwasher, Dryer, Range Hood, Refrigerator, Stove, Washer
- Laundry: Upper Level
Features
- Auto Garage Door Remote(s), Central Vacuum Roughed-in
- Windows: Window Coverings
- Basement: Walk-Out Access,Full,Finished,Sump Pump
- Has fireplace: No
Interior area
- Total structure area: 3,190
- Total interior livable area: 2,399 sqft
- Finished area above ground: 2,399
- Finished area below ground: 791
Property
Parking
- Total spaces: 4
- Parking features: Attached Garage, Garage Door Opener, Private Drive Double Wide
- Attached garage spaces: 2
- Uncovered spaces: 2
Features
- Frontage type: East
- Frontage length: 27.00
Lot
- Size: 2,657 sqft
- Dimensions: 27 x 98.43
- Features: Urban, Place of Worship, Playground Nearby, Quiet Area, School Bus Route, Schools, Shopping Nearby
Details
- Parcel number: 226845782
- Zoning: R6-FT
Construction
Type & style
- Home type: Townhouse
- Architectural style: Two Story
- Property subtype: Row/Townhouse, Residential
- Attached to another structure: Yes
Materials
- Brick, Stucco, Vinyl Siding
- Roof: Asphalt Shing
Condition
- 0-5 Years
- New construction: No
- Year built: 2023
Utilities & green energy
- Sewer: Sewer (Municipal)
- Water: Municipal-Metered
Community & neighborhood
Security
- Security features: Carbon Monoxide Detector, Smoke Detector
Location
- Region: Waterloo
Price history
| Date | Event | Price |
|---|---|---|
| 10/21/2025 | Sold | C$875,000C$365/sqft |
Source: ITSO #40762091 Report a problem | ||
Public tax history
Tax history is unavailable.
Neighborhood: Vista Hills
Nearby schools
GreatSchools rating
No schools nearby
We couldn't find any schools near this home.
