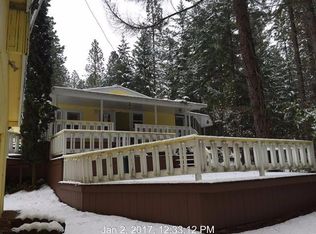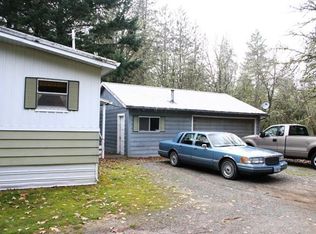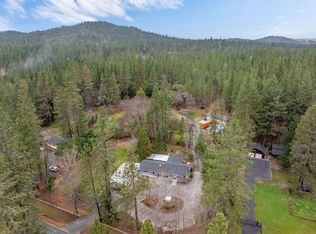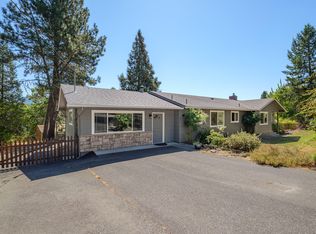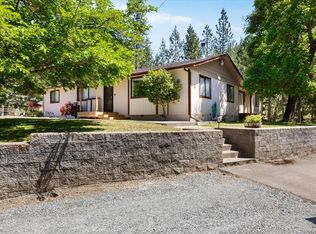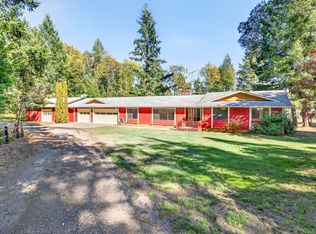Beautiful Country setting with gated entry, just minutes from town. Bring the family and animals there's plenty of room for all. Stunning Sunlit Kitchen with granite counters lots of cabinet's, and drawers for all the cook's essentials. Visit your guests while preparing your meal with the ambiance of a wood burning stove. 4 bedroom 2.5 baths and office 2063sf. Back part of the Property is setup for animals currently if desired, or leave natural with meandering trees and rolling landscape. Property has been cleaned and is considered fire safe. There is a huge shop/barn/wood storage and is fenced and cross fenced. Garden area with fruit trees ~ Pear, 2 apple trees. Covered RV parking and paved driveway, there is so much here to call your new home. Make your appointment before this is gone. Seller states 10Gpm, well pump 2 yrs new, wood stove 2 yrs new, also a simple pump installed by sellers. District 7 Schools.
Active
$599,500
291 Pyle Dr, Grants Pass, OR 97527
4beds
3baths
2,063sqft
Est.:
Single Family Residence
Built in 1971
2.75 Acres Lot
$-- Zestimate®
$291/sqft
$-- HOA
What's special
Wood burning stoveMeandering treesRolling landscapeGated entryStunning sunlit kitchenPaved drivewayGranite counters
- 481 days |
- 416 |
- 29 |
Zillow last checked: 8 hours ago
Listing updated: November 24, 2025 at 04:29pm
Listed by:
Loraditch Ranch & Home R/E mary@maryhart.com
Source: Oregon Datashare,MLS#: 220188989
Tour with a local agent
Facts & features
Interior
Bedrooms & bathrooms
- Bedrooms: 4
- Bathrooms: 3
Heating
- Forced Air, Oil, Wood
Cooling
- Central Air
Appliances
- Included: Dishwasher, Disposal, Range, Water Heater
Features
- Ceiling Fan(s), Granite Counters, Kitchen Island, Linen Closet, Shower/Tub Combo, Solar Tube(s), Tile Shower, Vaulted Ceiling(s), Walk-In Closet(s)
- Flooring: Carpet, Hardwood, Laminate, Tile, Vinyl
- Windows: Double Pane Windows, Vinyl Frames
- Basement: None
- Has fireplace: Yes
- Fireplace features: Wood Burning
- Common walls with other units/homes: No Common Walls
Interior area
- Total structure area: 2,063
- Total interior livable area: 2,063 sqft
Property
Parking
- Total spaces: 2
- Parking features: Asphalt, Attached, Detached Carport, Driveway, Garage Door Opener, Gated, RV Access/Parking, RV Garage, Storage, Workshop in Garage
- Attached garage spaces: 2
- Has carport: Yes
- Has uncovered spaces: Yes
Features
- Levels: One
- Stories: 1
- Patio & porch: Deck
- Spa features: Indoor Spa/Hot Tub, Spa/Hot Tub
- Fencing: Fenced
- Has view: Yes
- View description: Mountain(s), Neighborhood, Territorial
Lot
- Size: 2.75 Acres
- Features: Garden, Landscaped, Level, Pasture, Sloped, Sprinkler Timer(s), Sprinklers In Front, Sprinklers In Rear, Wooded
Details
- Additional structures: Animal Stall(s), Barn(s), Corral(s), RV/Boat Storage, Shed(s), Stable(s), Storage, Workshop
- Parcel number: R321227
- Zoning description: RR5
- Special conditions: Standard
- Horses can be raised: Yes
Construction
Type & style
- Home type: SingleFamily
- Architectural style: Ranch
- Property subtype: Single Family Residence
Materials
- Frame
- Foundation: Slab
- Roof: Composition
Condition
- New construction: No
- Year built: 1971
Utilities & green energy
- Sewer: Private Sewer, Septic Tank, Standard Leach Field
- Water: Private, Well
Community & HOA
Community
- Security: Carbon Monoxide Detector(s), Smoke Detector(s)
HOA
- Has HOA: No
Location
- Region: Grants Pass
Financial & listing details
- Price per square foot: $291/sqft
- Tax assessed value: $467,750
- Annual tax amount: $1,677
- Date on market: 4/2/2025
- Cumulative days on market: 482 days
- Listing terms: Cash,Conventional
- Road surface type: Paved
Estimated market value
Not available
Estimated sales range
Not available
Not available
Price history
Price history
| Date | Event | Price |
|---|---|---|
| 7/26/2025 | Price change | $599,500-3.3%$291/sqft |
Source: | ||
| 5/1/2025 | Price change | $619,900-1.6%$300/sqft |
Source: | ||
| 9/28/2024 | Price change | $629,900-2.9%$305/sqft |
Source: | ||
| 8/28/2024 | Listed for sale | $649,000+429.8%$315/sqft |
Source: | ||
| 1/13/1998 | Sold | $122,500$59/sqft |
Source: Agent Provided Report a problem | ||
Public tax history
Public tax history
| Year | Property taxes | Tax assessment |
|---|---|---|
| 2024 | $2,000 +16.7% | $240,160 +3% |
| 2023 | $1,713 +2.2% | $233,170 |
| 2022 | $1,677 +6.3% | $233,170 +6.1% |
Find assessor info on the county website
BuyAbility℠ payment
Est. payment
$3,331/mo
Principal & interest
$2866
Property taxes
$255
Home insurance
$210
Climate risks
Neighborhood: 97527
Nearby schools
GreatSchools rating
- 4/10Allen Dale Elementary SchoolGrades: K-5Distance: 2.2 mi
- 8/10South Middle SchoolGrades: 6-8Distance: 3 mi
- 8/10Grants Pass High SchoolGrades: 9-12Distance: 4.9 mi
Schools provided by the listing agent
- Elementary: Allen Dale Elem
- Middle: South Middle
- High: Grants Pass High
Source: Oregon Datashare. This data may not be complete. We recommend contacting the local school district to confirm school assignments for this home.
- Loading
- Loading
