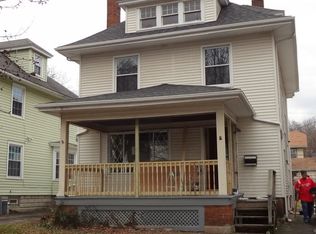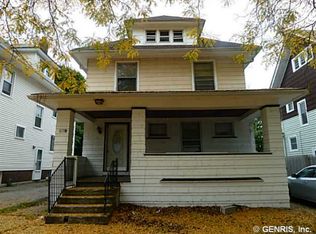Closed
$68,045
291 Post Ave, Rochester, NY 14619
3beds
1,518sqft
Single Family Residence
Built in 1920
4,477.97 Square Feet Lot
$176,900 Zestimate®
$45/sqft
$1,830 Estimated rent
Home value
$176,900
$150,000 - $203,000
$1,830/mo
Zestimate® history
Loading...
Owner options
Explore your selling options
What's special
Build instant sweat equity. Vinyl sided colonial with 3 bedroom, 1.1 bath. Vinyl clad thermal windows. 1st floor powder room. large kitchen. Enclosed front porch. Walk-up attic. endless possibilities for investors or owner occupied buyers. Cash only, Needs full interior rehab. Delay of negotiations until Monday August 28th at 9pm.
Zillow last checked: 8 hours ago
Listing updated: October 18, 2023 at 01:00pm
Listed by:
Marc Reali 585-368-7156,
Howard Hanna
Bought with:
Philip Pizzingrilli, 10401353500
Tru Agent Real Estate
Source: NYSAMLSs,MLS#: R1492781 Originating MLS: Rochester
Originating MLS: Rochester
Facts & features
Interior
Bedrooms & bathrooms
- Bedrooms: 3
- Bathrooms: 2
- Full bathrooms: 1
- 1/2 bathrooms: 1
- Main level bathrooms: 1
Bedroom 1
- Level: Second
Bedroom 2
- Level: Second
Bedroom 3
- Level: Second
Family room
- Level: First
Kitchen
- Level: First
Heating
- Gas, Forced Air
Appliances
- Included: Exhaust Fan, Gas Oven, Gas Range, Gas Water Heater, Range Hood
- Laundry: In Basement
Features
- Separate/Formal Dining Room, Entrance Foyer, Eat-in Kitchen, Natural Woodwork
- Flooring: Carpet, Hardwood, Laminate, Varies
- Windows: Thermal Windows
- Basement: Full
- Has fireplace: No
Interior area
- Total structure area: 1,518
- Total interior livable area: 1,518 sqft
Property
Parking
- Parking features: No Garage
Features
- Patio & porch: Enclosed, Porch
- Exterior features: Blacktop Driveway, Fence
- Fencing: Partial
Lot
- Size: 4,477 sqft
- Dimensions: 40 x 112
- Features: Rectangular, Rectangular Lot, Residential Lot
Details
- Additional structures: Shed(s), Storage
- Parcel number: 26140012072000010420000000
- Special conditions: Estate
Construction
Type & style
- Home type: SingleFamily
- Architectural style: Colonial
- Property subtype: Single Family Residence
Materials
- Vinyl Siding, Copper Plumbing
- Foundation: Block
- Roof: Asphalt,Shingle
Condition
- Resale
- Year built: 1920
Utilities & green energy
- Electric: Circuit Breakers
- Sewer: Connected
- Water: Connected, Public
- Utilities for property: Sewer Connected, Water Connected
Community & neighborhood
Location
- Region: Rochester
- Subdivision: West Highland
Other
Other facts
- Listing terms: Cash
Price history
| Date | Event | Price |
|---|---|---|
| 12/7/2024 | Listing removed | $2,200$1/sqft |
Source: Zillow Rentals Report a problem | ||
| 1/30/2024 | Listing removed | -- |
Source: Zillow Rentals Report a problem | ||
| 1/16/2024 | Listed for rent | $2,200$1/sqft |
Source: Zillow Rentals Report a problem | ||
| 12/14/2023 | Listing removed | -- |
Source: Zillow Rentals Report a problem | ||
| 12/9/2023 | Listed for rent | $2,200$1/sqft |
Source: Zillow Rentals Report a problem | ||
Public tax history
| Year | Property taxes | Tax assessment |
|---|---|---|
| 2024 | -- | $68,100 +10.9% |
| 2023 | -- | $61,400 |
| 2022 | -- | $61,400 |
Find assessor info on the county website
Neighborhood: 19th Ward
Nearby schools
GreatSchools rating
- 3/10School 16 John Walton SpencerGrades: PK-6Distance: 0.1 mi
- NAJoseph C Wilson Foundation AcademyGrades: K-8Distance: 0.8 mi
- 6/10Rochester Early College International High SchoolGrades: 9-12Distance: 0.8 mi
Schools provided by the listing agent
- District: Rochester
Source: NYSAMLSs. This data may not be complete. We recommend contacting the local school district to confirm school assignments for this home.

