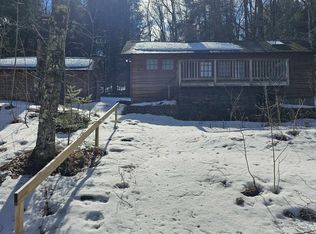Closed
Listed by:
Christiane Carroccio,
TPW Real Estate 802-366-1430,
Ross Powers,
TPW Real Estate
Bought with: Covered Bridge RE
$935,000
291 Pikes Falls Road, Stratton, VT 05155
6beds
2,400sqft
Single Family Residence
Built in 1964
2 Acres Lot
$956,100 Zestimate®
$390/sqft
$4,580 Estimated rent
Home value
$956,100
Estimated sales range
Not available
$4,580/mo
Zestimate® history
Loading...
Owner options
Explore your selling options
What's special
This captivating chalet, nestled near the base of Stratton Mountain, boasts a complete renovation that harmonizes modern comfort with rustic charm. The list of improvements to the home’s interior and exterior is extensive. All new systems, updated plumbing and wiring, radiant heat, wood flooring, new appliances, stonework, and more means there’s nothing to do but enjoy this mountain oasis. This enchanting property features four bedrooms, each exuding warmth and tranquility, perfect for cozy nights after adventurous days on the slopes. The new deck off the kitchen is perfect for enjoying dinner al fresco on warm summer evenings and the hot tub is a welcome respite anytime. Unique design of new kitchen has windows on all sides, bringing the outside in. In addition to its inviting main residence, the chalet presents a separate 2-bedroom guest apartment with its own private entrance, offering versatility for hosting guests. The garage is heated, the hot tub is covered, and the mountain view is great. With its proximity to Stratton Mountain(two miles), residents enjoy unparalleled access to year-round recreational activities, from skiing and snowboarding in winter to hiking and biking in summer. The shed has room for bikes, kayaks, and your garden tools. One mile to Pikes Falls for a picnic. Embrace the allure of mountain living in this meticulously re-imagined chalet, where every detail invites you to experience the quintessential Vermont lifestyle.
Zillow last checked: 8 hours ago
Listing updated: May 31, 2024 at 10:47am
Listed by:
Christiane Carroccio,
TPW Real Estate 802-366-1430,
Ross Powers,
TPW Real Estate
Bought with:
Matt DePrizio
Covered Bridge RE
Source: PrimeMLS,MLS#: 4987447
Facts & features
Interior
Bedrooms & bathrooms
- Bedrooms: 6
- Bathrooms: 3
- Full bathrooms: 3
Heating
- Propane, Pellet Stove, Radiant Floor
Cooling
- None
Features
- Basement: Concrete,Walk-Out Access
Interior area
- Total structure area: 2,400
- Total interior livable area: 2,400 sqft
- Finished area above ground: 2,400
- Finished area below ground: 0
Property
Parking
- Total spaces: 1
- Parking features: Paved
- Garage spaces: 1
Features
- Levels: Two
- Stories: 2
- Has view: Yes
- Frontage length: Road frontage: 150
Lot
- Size: 2 Acres
- Features: Sloped, Views
Details
- Zoning description: Res
Construction
Type & style
- Home type: SingleFamily
- Architectural style: Chalet
- Property subtype: Single Family Residence
Materials
- Shake Siding, Wood Siding
- Foundation: Concrete
- Roof: Shingle
Condition
- New construction: No
- Year built: 1964
Utilities & green energy
- Electric: 200+ Amp Service
- Sewer: Septic Tank
- Utilities for property: Other
Community & neighborhood
Location
- Region: South Londonderry
Price history
| Date | Event | Price |
|---|---|---|
| 5/30/2024 | Sold | $935,000-1.5%$390/sqft |
Source: | ||
| 3/9/2024 | Listed for sale | $949,000+196.6%$395/sqft |
Source: | ||
| 6/23/2017 | Sold | $320,000$133/sqft |
Source: | ||
Public tax history
Tax history is unavailable.
Neighborhood: 05155
Nearby schools
GreatSchools rating
- NAJamaica Village SchoolGrades: PK-5Distance: 4.9 mi
- 3/10Leland & Gray Uhsd #34Grades: 6-12Distance: 11 mi
- 6/10Flood Brook Usd #20Grades: PK-8Distance: 9.4 mi

Get pre-qualified for a loan
At Zillow Home Loans, we can pre-qualify you in as little as 5 minutes with no impact to your credit score.An equal housing lender. NMLS #10287.
