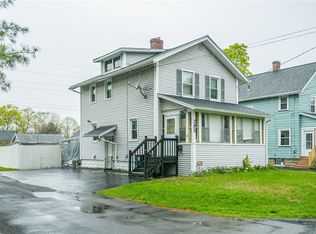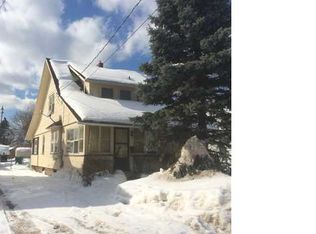Closed
$253,000
291 Peart Ave, Rochester, NY 14622
3beds
1,232sqft
Single Family Residence
Built in 1923
5,227.2 Square Feet Lot
$260,600 Zestimate®
$205/sqft
$2,081 Estimated rent
Home value
$260,600
$248,000 - $274,000
$2,081/mo
Zestimate® history
Loading...
Owner options
Explore your selling options
What's special
Impressive! Inside & out, this home has been meticulously renovated! Freshly painted interior & entire aluminum exterior!! Front enclosed & insulated porch (173 sq.ft) features new windows, flooring & shiplap detail !New main entry door into LR, has new Lifeproof flooring , that runs throughout the entire 1st floor! Fireplace in LR adds original charm! Spacious DR has a new 5' sliding glass door leading to the new 10x16 deck & private rear yard ! Eat in Kitchen w/all new white cabinetry & new stove, dishwasher & microwave! 2nd fl: 3 bedrooms w/Lifeproof flooring, , new plugs & switches, plus refinished gumwood. Bathroom: new vanity, sink, toilet, added closet, new flooring. 3rd fl walk up attic is bonus (aprox. 300 sq.ft) space: new flooring, stair treads, paint. Beautiful natural gum wood and moldings ! Deep rear yard that's been freshly mulched & landscaped. Detached garage at rear of property, driveway topcoated w/5 yr sealant. Desirable prime location w/minutes to all conveniences, Seabreeze, Amusement Park & Lake Ontario!Detailed list of improvements attached! Delayed negotiations Tuesday 4/23 at 2pm ,Open house Frid (4/19) 4-6pm, Sat (4/20) & Sun (4/21) from 1-3 pm
Zillow last checked: 8 hours ago
Listing updated: May 23, 2024 at 08:26am
Listed by:
Mayda Mihevc 585-820-4176,
Mayda Mihevc, Realtors,
Mayda Mihevc 585-820-4176,
Mayda Mihevc, Realtors
Bought with:
Susan E. Glenz, 10301214679
Keller Williams Realty Greater Rochester
Source: NYSAMLSs,MLS#: R1529677 Originating MLS: Rochester
Originating MLS: Rochester
Facts & features
Interior
Bedrooms & bathrooms
- Bedrooms: 3
- Bathrooms: 1
- Full bathrooms: 1
Heating
- Gas, Forced Air
Appliances
- Included: Dishwasher, Gas Oven, Gas Range, Gas Water Heater, Microwave
- Laundry: In Basement
Features
- Attic, Ceiling Fan(s), Separate/Formal Dining Room, Eat-in Kitchen, Separate/Formal Living Room, Sliding Glass Door(s), Natural Woodwork, Convertible Bedroom
- Flooring: Laminate, Varies
- Doors: Sliding Doors
- Windows: Thermal Windows
- Basement: Full
- Number of fireplaces: 1
Interior area
- Total structure area: 1,232
- Total interior livable area: 1,232 sqft
Property
Parking
- Total spaces: 1
- Parking features: Detached, Garage
- Garage spaces: 1
Features
- Levels: Two
- Stories: 2
- Patio & porch: Deck, Enclosed, Porch
- Exterior features: Blacktop Driveway, Deck, Fence
- Fencing: Partial
Lot
- Size: 5,227 sqft
- Dimensions: 40 x 135
- Features: Rectangular, Rectangular Lot, Residential Lot
Details
- Parcel number: 2634000770700003044000
- Special conditions: Standard
Construction
Type & style
- Home type: SingleFamily
- Architectural style: Colonial
- Property subtype: Single Family Residence
Materials
- Aluminum Siding, Steel Siding, Copper Plumbing, PEX Plumbing
- Foundation: Block
- Roof: Asphalt,Shingle
Condition
- Resale
- Year built: 1923
Utilities & green energy
- Electric: Circuit Breakers
- Sewer: Connected
- Water: Connected, Public
- Utilities for property: Cable Available, Sewer Connected, Water Connected
Green energy
- Energy efficient items: Appliances
Community & neighborhood
Location
- Region: Rochester
- Subdivision: Filon Heights
Other
Other facts
- Listing terms: Cash,Conventional
Price history
| Date | Event | Price |
|---|---|---|
| 5/22/2024 | Sold | $253,000+36.8%$205/sqft |
Source: | ||
| 4/24/2024 | Pending sale | $184,900$150/sqft |
Source: | ||
| 4/17/2024 | Listed for sale | $184,900+23.3%$150/sqft |
Source: | ||
| 12/4/2023 | Sold | $150,000$122/sqft |
Source: Public Record Report a problem | ||
Public tax history
| Year | Property taxes | Tax assessment |
|---|---|---|
| 2024 | -- | $155,000 |
| 2023 | -- | $155,000 +64.9% |
| 2022 | -- | $94,000 |
Find assessor info on the county website
Neighborhood: 14622
Nearby schools
GreatSchools rating
- 4/10Durand Eastman Intermediate SchoolGrades: 3-5Distance: 0.1 mi
- 3/10East Irondequoit Middle SchoolGrades: 6-8Distance: 2.2 mi
- 6/10Eastridge Senior High SchoolGrades: 9-12Distance: 1.3 mi
Schools provided by the listing agent
- Middle: East Irondequoit Middle
- High: Eastridge Senior High
- District: East Irondequoit
Source: NYSAMLSs. This data may not be complete. We recommend contacting the local school district to confirm school assignments for this home.

