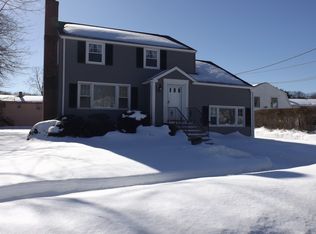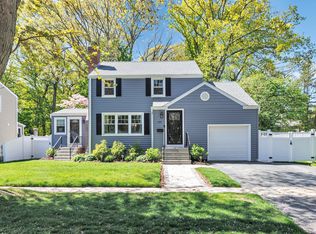Sold for $510,000 on 05/30/24
$510,000
291 Old Spring Road, Stratford, CT 06614
3beds
1,690sqft
Single Family Residence
Built in 1955
9,583.2 Square Feet Lot
$565,800 Zestimate®
$302/sqft
$3,128 Estimated rent
Home value
$565,800
$526,000 - $611,000
$3,128/mo
Zestimate® history
Loading...
Owner options
Explore your selling options
What's special
THIS SPACIOUS BEAUTIFUL MCNEIL COLONIAL HOME HAS BEEN UPDATED THROUGHOUT! LOCATED IN THE DESIRABLE NORTH END OF STRATFORD THIS HOME BOASTS 8 RMS INCLUDING 3 BEDROOMS AND 1.5 BATHS. HARDWOOD FLRS THROUGHOUT MOST OF THE HOME. UPDATED EIK W/GRANITE COUNTERTOPS, SS APPLIANCES, NEWLY BUILT-IN PANTRY & RECESSED LIGHTING. FIRST FL LAUNDRY/MUD RM. BEAUTIFUL BRIGHT AND SUNNY FAMILY ROOM OFF THE DINING RM & KITCHEN WHICH LEADS TO A NEW TREX DECK OVERLOOKING THE LUSH/PRIVATE LEVEL BACKYARD. NEWER WINDOWS THROUGHOUT, NEW EFFICIENT NATURAL GAS FURNACE INCLUDING ALL NEW DUCTWORK AND CENTRAL AIR (2023). ATTACHED GARAGE, REC RM IN BASEMENT, EXTERIOR LIGHTING, CITY WATER/SEWER, NATURAL GAS AND CENTRAL AIR. THIS IS A GREAT HOME FOR ENTERTAINING! TRULY A PICTURE PERFECT MCNEIL COLONIAL!
Zillow last checked: 8 hours ago
Listing updated: October 01, 2024 at 02:00am
Listed by:
Mary Ellen Casey 203-243-1060,
Century 21 AllPoints Realty 203-378-0210
Bought with:
Lisa Valenti, RES.0788637
Century 21 AllPoints Realty
Source: Smart MLS,MLS#: 24005801
Facts & features
Interior
Bedrooms & bathrooms
- Bedrooms: 3
- Bathrooms: 2
- Full bathrooms: 1
- 1/2 bathrooms: 1
Primary bedroom
- Features: Hardwood Floor
- Level: Upper
Bedroom
- Features: Ceiling Fan(s), Hardwood Floor
- Level: Upper
Bedroom
- Features: Wall/Wall Carpet
- Level: Upper
Bathroom
- Features: Tile Floor
- Level: Upper
Bathroom
- Features: Tile Floor
- Level: Main
Dining room
- Features: Hardwood Floor
- Level: Main
Family room
- Features: Ceiling Fan(s), Hardwood Floor
- Level: Main
Kitchen
- Features: Granite Counters, Pantry, Tile Floor
- Level: Main
Living room
- Features: Built-in Features, Fireplace, Hardwood Floor
- Level: Main
Rec play room
- Features: Laminate Floor
- Level: Lower
Heating
- Forced Air, Natural Gas
Cooling
- Central Air
Appliances
- Included: Electric Range, Range Hood, Refrigerator, Dishwasher, Washer, Dryer, Water Heater
- Laundry: Main Level
Features
- Doors: Storm Door(s)
- Windows: Thermopane Windows
- Basement: Full,Sump Pump,Storage Space,Garage Access,Interior Entry
- Attic: Storage,Pull Down Stairs
- Number of fireplaces: 1
Interior area
- Total structure area: 1,690
- Total interior livable area: 1,690 sqft
- Finished area above ground: 1,690
Property
Parking
- Total spaces: 1
- Parking features: Attached
- Attached garage spaces: 1
Features
- Patio & porch: Deck
- Exterior features: Sidewalk, Rain Gutters, Lighting
Lot
- Size: 9,583 sqft
- Features: Level, In Flood Zone
Details
- Additional structures: Shed(s)
- Parcel number: 375532
- Zoning: RS-4
Construction
Type & style
- Home type: SingleFamily
- Architectural style: Colonial
- Property subtype: Single Family Residence
Materials
- Vinyl Siding
- Foundation: Concrete Perimeter
- Roof: Asphalt
Condition
- New construction: No
- Year built: 1955
Utilities & green energy
- Sewer: Public Sewer
- Water: Public
- Utilities for property: Cable Available
Green energy
- Energy efficient items: Doors, Windows
Community & neighborhood
Location
- Region: Stratford
- Subdivision: Bunnell
Price history
| Date | Event | Price |
|---|---|---|
| 5/30/2024 | Sold | $510,000+4.3%$302/sqft |
Source: | ||
| 4/1/2024 | Listed for sale | $489,000+74.6%$289/sqft |
Source: | ||
| 9/23/2013 | Sold | $280,000-1.7%$166/sqft |
Source: | ||
| 6/26/2013 | Price change | $284,900-3.4%$169/sqft |
Source: Coldwell Banker Residential Brokerage - Fairfield Office #99023778 Report a problem | ||
| 5/30/2013 | Price change | $295,000-7.8%$175/sqft |
Source: Coldwell Banker Residential Brokerage - Fairfield Office #99023778 Report a problem | ||
Public tax history
| Year | Property taxes | Tax assessment |
|---|---|---|
| 2025 | $8,273 | $205,800 |
| 2024 | $8,273 | $205,800 |
| 2023 | $8,273 +1.9% | $205,800 |
Find assessor info on the county website
Neighborhood: 06614
Nearby schools
GreatSchools rating
- 4/10Second Hill Lane SchoolGrades: K-6Distance: 0.4 mi
- 3/10Harry B. Flood Middle SchoolGrades: 7-8Distance: 1.8 mi
- 8/10Bunnell High SchoolGrades: 9-12Distance: 0.4 mi

Get pre-qualified for a loan
At Zillow Home Loans, we can pre-qualify you in as little as 5 minutes with no impact to your credit score.An equal housing lender. NMLS #10287.
Sell for more on Zillow
Get a free Zillow Showcase℠ listing and you could sell for .
$565,800
2% more+ $11,316
With Zillow Showcase(estimated)
$577,116
