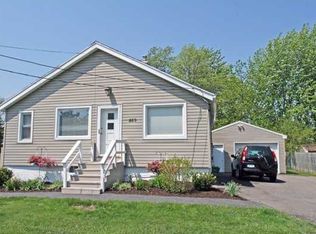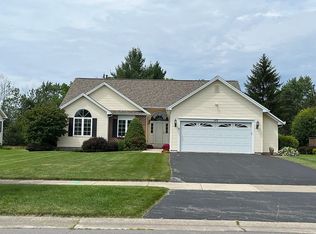Closed
$325,791
291 North Ave, Rochester, NY 14626
3beds
1,759sqft
Single Family Residence
Built in 1959
1.32 Acres Lot
$339,300 Zestimate®
$185/sqft
$2,364 Estimated rent
Home value
$339,300
$319,000 - $363,000
$2,364/mo
Zestimate® history
Loading...
Owner options
Explore your selling options
What's special
Spectacular 3 bedroom Cape, 1 bedroom and full bath on 1st floor, 2 bedrooms and a full bath on second floor, 4 season room, oak kitchen, gleaming hardwood floors, spacious living room, 2 car attached garage plus a 24' X 30' detached heated & insulated barn with concrete floor. 10 X 20 shed, patio. All on a 1.32 acre private lot! Pristine move in condition! **Delayed negotiations until 4/1/2025 @ 2:00pm. Offers in by 10:00am on 4/1/2025. Please allow 24 hours for life of the offer. Thank you!**
Zillow last checked: 8 hours ago
Listing updated: May 08, 2025 at 05:39am
Listed by:
Richard J. Borrelli 585-455-7425,
WCI Realty
Bought with:
William J Briggs, 10401338170
Howard Hanna
Source: NYSAMLSs,MLS#: R1594643 Originating MLS: Rochester
Originating MLS: Rochester
Facts & features
Interior
Bedrooms & bathrooms
- Bedrooms: 3
- Bathrooms: 2
- Full bathrooms: 2
- Main level bathrooms: 1
- Main level bedrooms: 1
Heating
- Electric, Gas, Forced Air
Cooling
- Central Air, Window Unit(s)
Appliances
- Included: Dryer, Free-Standing Range, Gas Oven, Gas Range, Gas Water Heater, Microwave, Oven, Refrigerator, Washer
- Laundry: In Basement
Features
- Ceiling Fan(s), Separate/Formal Dining Room, Entrance Foyer, Eat-in Kitchen, Separate/Formal Living Room, Jetted Tub, Solid Surface Counters, Programmable Thermostat
- Flooring: Ceramic Tile, Hardwood, Varies
- Windows: Thermal Windows
- Basement: Crawl Space,Full,Sump Pump
- Has fireplace: No
Interior area
- Total structure area: 1,759
- Total interior livable area: 1,759 sqft
Property
Parking
- Total spaces: 2
- Parking features: Attached, Garage, Driveway, Garage Door Opener
- Attached garage spaces: 2
Features
- Levels: Two
- Stories: 2
- Patio & porch: Patio
- Exterior features: Blacktop Driveway, Patio
Lot
- Size: 1.32 Acres
- Dimensions: 80 x 444
- Features: Irregular Lot
Details
- Additional structures: Barn(s), Outbuilding, Shed(s), Storage, Second Garage
- Parcel number: 2628000730200001018110
- Special conditions: Standard
- Other equipment: Generator
Construction
Type & style
- Home type: SingleFamily
- Architectural style: Cape Cod,Two Story
- Property subtype: Single Family Residence
Materials
- Aluminum Siding, Vinyl Siding, Wood Siding, Copper Plumbing
- Foundation: Block
- Roof: Asphalt
Condition
- Resale
- Year built: 1959
Utilities & green energy
- Electric: Circuit Breakers
- Sewer: Septic Tank
- Water: Connected, Public
- Utilities for property: Cable Available, Water Connected
Community & neighborhood
Location
- Region: Rochester
- Subdivision: Genesee River
Other
Other facts
- Listing terms: Cash,Conventional,FHA,VA Loan
Price history
| Date | Event | Price |
|---|---|---|
| 5/7/2025 | Sold | $325,791+33%$185/sqft |
Source: | ||
| 4/1/2025 | Pending sale | $244,900$139/sqft |
Source: | ||
| 3/24/2025 | Listed for sale | $244,900$139/sqft |
Source: | ||
Public tax history
| Year | Property taxes | Tax assessment |
|---|---|---|
| 2024 | -- | $130,500 |
| 2023 | -- | $130,500 -10% |
| 2022 | -- | $145,000 |
Find assessor info on the county website
Neighborhood: 14626
Nearby schools
GreatSchools rating
- NAAutumn Lane Elementary SchoolGrades: PK-2Distance: 0.6 mi
- 4/10Athena Middle SchoolGrades: 6-8Distance: 2.2 mi
- 6/10Athena High SchoolGrades: 9-12Distance: 2.2 mi
Schools provided by the listing agent
- District: Greece
Source: NYSAMLSs. This data may not be complete. We recommend contacting the local school district to confirm school assignments for this home.

