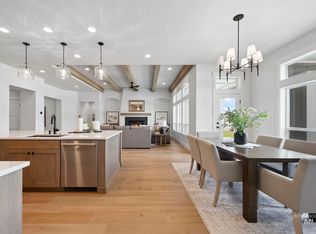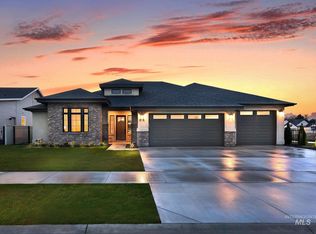Sold
Price Unknown
291 N Boulder Ridge Way, Eagle, ID 83616
4beds
3baths
3,030sqft
Single Family Residence
Built in 2025
10,454.4 Square Feet Lot
$1,037,300 Zestimate®
$--/sqft
$4,422 Estimated rent
Home value
$1,037,300
$965,000 - $1.11M
$4,422/mo
Zestimate® history
Loading...
Owner options
Explore your selling options
What's special
Danskin Model | Blackrock Homes. Quick Move-In Ready in Benari, a premier Eagle community just one mile from downtown. Classic architecture meets modern luxury in this beautifully designed open-concept floor plan, highlighted by a stunning coffered ceiling and abundant natural light. The gourmet kitchen is a true showpiece, featuring custom painted cabinetry, an expansive quartz island, designer tile accents, and professional-grade appliances—ideal for both everyday living and entertaining. Located in Benari, one of Eagle’s most desirable communities, this home enjoys close proximity to Downtown Eagle, the Boise River, Greenbelt Pathway, and the Foothills. Neighborhood amenities include a pickleball court, a fenced dog park, and a community POOL coming in 2026. Similar photos and virtual tour available—more coming soon!
Zillow last checked: 8 hours ago
Listing updated: September 18, 2025 at 01:53pm
Listed by:
Will Dilmore 208-867-1622,
Amherst Madison,
Angie Dilmore 208-250-2774,
Amherst Madison
Bought with:
Wendy Crawford
Boise Premier Real Estate
Source: IMLS,MLS#: 98956742
Facts & features
Interior
Bedrooms & bathrooms
- Bedrooms: 4
- Bathrooms: 3
- Main level bathrooms: 3
- Main level bedrooms: 4
Primary bedroom
- Level: Main
- Area: 224
- Dimensions: 16 x 14
Bedroom 2
- Level: Main
- Area: 169
- Dimensions: 13 x 13
Bedroom 3
- Level: Main
- Area: 132
- Dimensions: 12 x 11
Bedroom 4
- Level: Main
- Area: 168
- Dimensions: 14 x 12
Kitchen
- Level: Main
- Area: 208
- Dimensions: 16 x 13
Office
- Level: Main
- Area: 120
- Dimensions: 12 x 10
Heating
- Forced Air, Natural Gas
Cooling
- Central Air
Appliances
- Included: Gas Water Heater, Dishwasher, Disposal, Microwave, Oven/Range Built-In, Gas Oven, Gas Range
Features
- Bath-Master, Bed-Master Main Level, Guest Room, Split Bedroom, Den/Office, Great Room, Double Vanity, Walk-In Closet(s), Breakfast Bar, Pantry, Kitchen Island, Quartz Counters, Number of Baths Main Level: 3
- Flooring: Tile, Carpet, Engineered Wood Floors
- Has basement: No
- Number of fireplaces: 1
- Fireplace features: One, Gas
Interior area
- Total structure area: 3,030
- Total interior livable area: 3,030 sqft
- Finished area above ground: 3,030
- Finished area below ground: 0
Property
Parking
- Total spaces: 3
- Parking features: Attached, Driveway
- Attached garage spaces: 3
- Has uncovered spaces: Yes
- Details: Garage Door: 18x8, 10x9
Features
- Levels: One
- Patio & porch: Covered Patio/Deck
- Fencing: Full,Metal,Vinyl
Lot
- Size: 10,454 sqft
- Dimensions: 130 x 80
- Features: 10000 SF - .49 AC, Irrigation Available, Sidewalks, Auto Sprinkler System, Drip Sprinkler System, Full Sprinkler System, Pressurized Irrigation Sprinkler System
Details
- Parcel number: R0888170940
Construction
Type & style
- Home type: SingleFamily
- Property subtype: Single Family Residence
Materials
- Frame, Stone, HardiPlank Type, Wood Siding
- Foundation: Crawl Space
- Roof: Composition,Architectural Style
Condition
- New Construction
- New construction: Yes
- Year built: 2025
Details
- Builder name: BLACKROCK HOMES
- Warranty included: Yes
Utilities & green energy
- Water: Public
- Utilities for property: Sewer Connected
Community & neighborhood
Location
- Region: Eagle
- Subdivision: Benari Estates
HOA & financial
HOA
- Has HOA: Yes
- HOA fee: $371 quarterly
Other
Other facts
- Listing terms: Cash,Conventional,FHA
- Ownership: Fee Simple,Fractional Ownership: No
- Road surface type: Paved
Price history
Price history is unavailable.
Public tax history
| Year | Property taxes | Tax assessment |
|---|---|---|
| 2025 | -- | $52,100 -74.8% |
| 2024 | -- | $206,800 |
Find assessor info on the county website
Neighborhood: 83616
Nearby schools
GreatSchools rating
- 9/10Eagle Elementary School Of ArtsGrades: PK-5Distance: 1.2 mi
- 9/10Eagle Middle SchoolGrades: 6-8Distance: 0.8 mi
- 10/10Eagle High SchoolGrades: 9-12Distance: 1.2 mi
Schools provided by the listing agent
- Elementary: Eagle
- Middle: Eagle Middle
- High: Eagle
- District: West Ada School District
Source: IMLS. This data may not be complete. We recommend contacting the local school district to confirm school assignments for this home.

