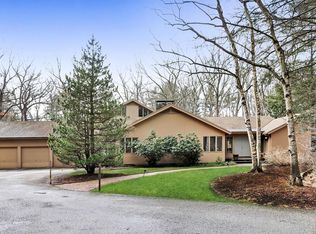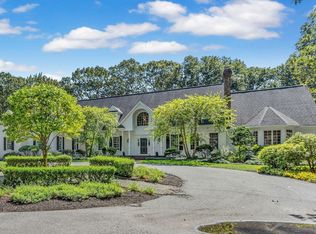Stunning Country Estate privately sited in sought-after Nashawtuc Hill. Open, airy design displays finest craftsmanship, with exceptional attention to detail and exquisite finishes including walnut, cherry, bamboo and travertine flooring; marble and granite accents; three fireplaces; radiant heat; and chef's kitchen with top-of-the-line appliances. Unique New England-style home enhanced with unusual architectural details including coffers, big crowns, transoms, raised panel walls, custom built-ins, designer wall and window treatments and two custom-built window seats on the stairway landing - perfect to curl up on, read a book or just daydream. Three patios with stone walls, granite capped seating areas and rose garden provide exceptional outdoor entertaining and play space; spectacular views over lawns and woodland. Located just minutes to vibrant Concord Center, nearby trails, road and rail commuting routes, the Estate offers a fenced, gated retreat designed and built to perfection.
This property is off market, which means it's not currently listed for sale or rent on Zillow. This may be different from what's available on other websites or public sources.

