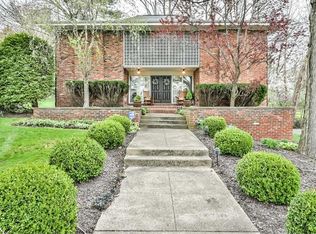Sold for $375,000 on 09/18/24
$375,000
291 Moreland Rd, Pittsburgh, PA 15237
3beds
1,306sqft
Single Family Residence
Built in 1955
0.94 Acres Lot
$379,500 Zestimate®
$287/sqft
$2,043 Estimated rent
Home value
$379,500
$353,000 - $410,000
$2,043/mo
Zestimate® history
Loading...
Owner options
Explore your selling options
What's special
Welcome to this beautifully maintained 3-bedroom, 2 bath ranch nestled on nearly a one-acre lot. This home offers the perfect blend of comfort, charm, and modern convenience. Step inside to find a spacious living area with large windows that bathe the room in natural light. The kitchen is equipped with modern appliances and storage space, perfect for the home chef. The home boasts three nice-sized bedrooms, each offering plenty of room for relaxation and personalization. Outside, the nearly one-acre provides a vast outdoor space for recreation and relaxation. Whether you’re hosting summer barbecues or enjoying quiet mornings with a cup of coffee, this backyard is sure to impress. There is a two-car detached garage and extra parking. Located in a peaceful neighborhood at the end of a cul-de-sac, this home offers tranquility while still being conveniently close to local amenities. Don’t miss out on this opportunity to own a piece of paradise! Your dream home awaits!
Zillow last checked: 8 hours ago
Listing updated: September 18, 2024 at 09:02am
Listed by:
Dave Bryant 412-367-3200,
BERKSHIRE HATHAWAY THE PREFERRED REALTY
Bought with:
Anjelica Macioce, RS346570
RE/MAX SELECT REALTY
Source: WPMLS,MLS#: 1654736 Originating MLS: West Penn Multi-List
Originating MLS: West Penn Multi-List
Facts & features
Interior
Bedrooms & bathrooms
- Bedrooms: 3
- Bathrooms: 2
- Full bathrooms: 2
Primary bedroom
- Level: Main
- Dimensions: 13x11
Bedroom 2
- Level: Main
- Dimensions: 20x11
Bedroom 3
- Level: Main
- Dimensions: 12x11
Bonus room
- Level: Lower
- Dimensions: 15x10
Bonus room
- Level: Lower
- Dimensions: 20x20
Bonus room
- Level: Main
- Dimensions: 20x8
Dining room
- Level: Main
- Dimensions: 11x10
Kitchen
- Level: Main
- Dimensions: 10x8
Laundry
- Level: Lower
- Dimensions: 10x10
Living room
- Level: Main
- Dimensions: 19x11
Heating
- Forced Air, Gas
Cooling
- Central Air
Appliances
- Included: Some Gas Appliances, Dryer, Dishwasher, Microwave, Refrigerator, Stove, Washer
Features
- Window Treatments
- Flooring: Ceramic Tile, Hardwood, Carpet
- Windows: Window Treatments
- Basement: Partially Finished,Walk-Out Access
Interior area
- Total structure area: 1,306
- Total interior livable area: 1,306 sqft
Property
Parking
- Total spaces: 2
- Parking features: Detached, Garage, Garage Door Opener
- Has garage: Yes
Features
- Levels: One
- Stories: 1
- Pool features: None
Lot
- Size: 0.94 Acres
- Dimensions: 0.9394
Details
- Parcel number: 0825F00194000000
Construction
Type & style
- Home type: SingleFamily
- Architectural style: Colonial,Ranch
- Property subtype: Single Family Residence
Materials
- Stone, Vinyl Siding
Condition
- Resale
- Year built: 1955
Utilities & green energy
- Sewer: Public Sewer
- Water: Public
Community & neighborhood
Location
- Region: Pittsburgh
Price history
| Date | Event | Price |
|---|---|---|
| 9/18/2024 | Sold | $375,000-1.3%$287/sqft |
Source: | ||
| 8/3/2024 | Contingent | $379,900$291/sqft |
Source: | ||
| 7/19/2024 | Price change | $379,900-2.6%$291/sqft |
Source: | ||
| 6/16/2024 | Listed for sale | $389,900$299/sqft |
Source: | ||
| 6/3/2024 | Contingent | $389,900$299/sqft |
Source: | ||
Public tax history
| Year | Property taxes | Tax assessment |
|---|---|---|
| 2025 | $4,274 +26.9% | $156,700 +13% |
| 2024 | $3,369 +413.5% | $138,700 |
| 2023 | $656 | $138,700 |
Find assessor info on the county website
Neighborhood: 15237
Nearby schools
GreatSchools rating
- 5/10Mcknight El SchoolGrades: K-5Distance: 1 mi
- 4/10Carson Middle SchoolGrades: 6-8Distance: 1 mi
- 9/10North Allegheny Senior High SchoolGrades: 9-12Distance: 1.9 mi
Schools provided by the listing agent
- District: North Allegheny
Source: WPMLS. This data may not be complete. We recommend contacting the local school district to confirm school assignments for this home.

Get pre-qualified for a loan
At Zillow Home Loans, we can pre-qualify you in as little as 5 minutes with no impact to your credit score.An equal housing lender. NMLS #10287.
