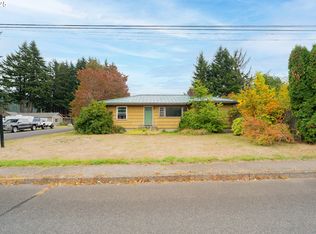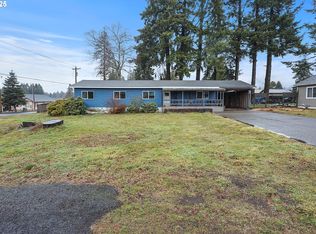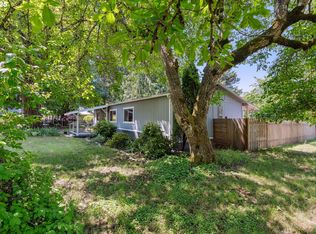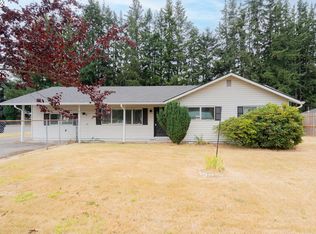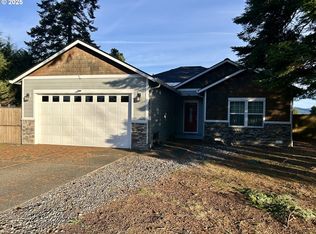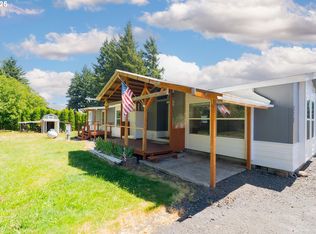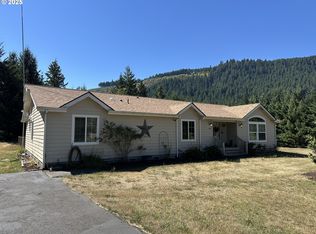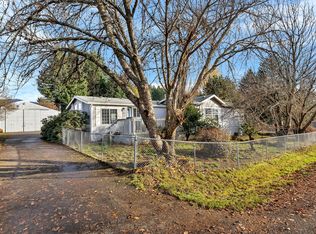Ready to fall in love with mountain views, golden sunsets, and a backyard that feels like a private escape? Welcome to your dream home in the heart of Carson, set on a peaceful road with stunning views and an outdoor space built for entertaining and relaxing. This 5-bed, 3-bath home features a large fenced yard with a covered deck, string lights, an LED-lit jacuzzi hot tub, raised garden bed, fire pit, tool shed, and extra space for a dog run or future project. Inside: a flexible layout with 2 main-floor bedrooms and 3 upstairs, including a spacious primary suite with walk-in closet and ensuite. Motivated sellers—don’t miss this PNW gem!
Active
Listed by:
Jessica Coles,
MORE Realty
Price cut: $15K (12/23)
$585,000
291 Metzger Road, Carson, WA 98610
5beds
2,128sqft
Est.:
Single Family Residence
Built in 2004
0.39 Acres Lot
$583,800 Zestimate®
$275/sqft
$-- HOA
What's special
Mountain viewsGolden sunsetsStunning viewsCovered deckSpacious primary suiteWalk-in closetRaised garden bed
- 170 days |
- 979 |
- 20 |
Likely to sell faster than
Zillow last checked: 8 hours ago
Listing updated: January 12, 2026 at 02:52pm
Listed by:
Jessica Coles,
MORE Realty
Source: NWMLS,MLS#: 2417929
Tour with a local agent
Facts & features
Interior
Bedrooms & bathrooms
- Bedrooms: 5
- Bathrooms: 3
- Full bathrooms: 2
- 1/2 bathrooms: 1
- Main level bathrooms: 1
- Main level bedrooms: 2
Bedroom
- Level: Main
Bedroom
- Level: Main
Other
- Level: Main
Dining room
- Level: Main
Entry hall
- Level: Main
Kitchen with eating space
- Level: Main
Living room
- Level: Main
Utility room
- Level: Main
Heating
- Forced Air, Electric
Cooling
- Central Air
Appliances
- Included: Dishwasher(s), Double Oven, Dryer(s), Refrigerator(s), Washer(s)
Features
- Flooring: Ceramic Tile, Carpet
- Basement: None
- Has fireplace: No
Interior area
- Total structure area: 2,128
- Total interior livable area: 2,128 sqft
Property
Parking
- Total spaces: 2
- Parking features: Driveway, Detached Garage, RV Parking
- Garage spaces: 2
Features
- Levels: Two
- Stories: 2
- Entry location: Main
- Has spa: Yes
- Has view: Yes
- View description: Mountain(s)
Lot
- Size: 0.39 Acres
- Features: Cable TV, Deck, Dog Run, Fenced-Fully, High Speed Internet, Hot Tub/Spa, Patio, RV Parking
- Topography: Level
Details
- Parcel number: 288107872
- Special conditions: Standard
Construction
Type & style
- Home type: SingleFamily
- Property subtype: Single Family Residence
Materials
- Metal/Vinyl
- Foundation: Poured Concrete
- Roof: Composition
Condition
- Year built: 2004
Utilities & green energy
- Sewer: Septic Tank
- Water: Public
Community & HOA
Community
- Subdivision: Skamania
Location
- Region: Carson
Financial & listing details
- Price per square foot: $275/sqft
- Tax assessed value: $443,700
- Annual tax amount: $3
- Date on market: 8/4/2025
- Cumulative days on market: 173 days
- Listing terms: Cash Out,Conventional,FHA,USDA Loan,VA Loan
- Inclusions: Dishwasher(s), Double Oven, Dryer(s), Refrigerator(s), Washer(s)
Estimated market value
$583,800
$555,000 - $613,000
$3,003/mo
Price history
Price history
| Date | Event | Price |
|---|---|---|
| 12/23/2025 | Price change | $585,000-2.5%$275/sqft |
Source: | ||
| 11/9/2025 | Price change | $599,999-3.1%$282/sqft |
Source: | ||
| 9/29/2025 | Price change | $619,000-1.6%$291/sqft |
Source: | ||
| 9/8/2025 | Price change | $629,000-1.6%$296/sqft |
Source: | ||
| 8/6/2025 | Listed for sale | $639,000+100.9%$300/sqft |
Source: | ||
Public tax history
Public tax history
| Year | Property taxes | Tax assessment |
|---|---|---|
| 2024 | $3,668 +5.5% | $443,700 +7.7% |
| 2023 | $3,477 +14% | $411,900 +14.2% |
| 2022 | $3,051 -0.1% | $360,700 +26.3% |
Find assessor info on the county website
BuyAbility℠ payment
Est. payment
$3,395/mo
Principal & interest
$2839
Property taxes
$351
Home insurance
$205
Climate risks
Neighborhood: 98610
Nearby schools
GreatSchools rating
- 3/10Carson Elementary SchoolGrades: 3-5Distance: 0.2 mi
- 7/10Wind River Middle SchoolGrades: 6-8Distance: 0.4 mi
- 5/10Stevenson High SchoolGrades: 9-12Distance: 4.1 mi
Schools provided by the listing agent
- Elementary: Carson Elem
- Middle: Wind River Mid
- High: Stevenson High
Source: NWMLS. This data may not be complete. We recommend contacting the local school district to confirm school assignments for this home.
