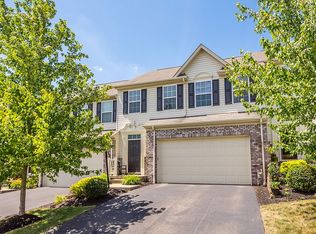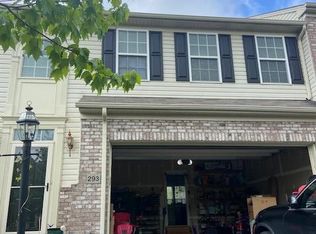This is a beautiful 3 bedrooms, 2.5 baths townhouse with a great open floor plan located in desirable Maple Ridge and just minutes to Southpointe. It is a Rosecliff Model and features a 2 Car Garage with a door leading right into your kitchen, Hardwood Floors in the entry and kitchen, Stainless Steel appliances, 9 foot ceilings, Gas fireplace, and a 2nd floor laundry. The Master Bedroom has 2 walk-in closets & a double bowl sink/vanity in the Master Bath. There is also a HUGE basement (27 x 18) that is roughed in for an additional full bath. Relax and Enjoy the afternoon sun on the Large Back Deck.
This property is off market, which means it's not currently listed for sale or rent on Zillow. This may be different from what's available on other websites or public sources.

