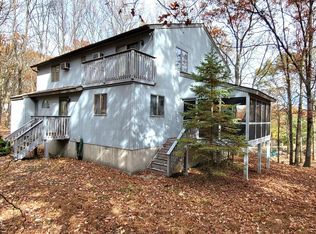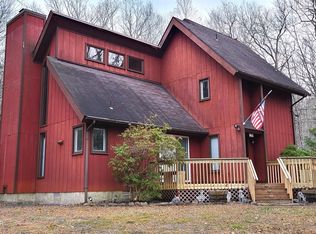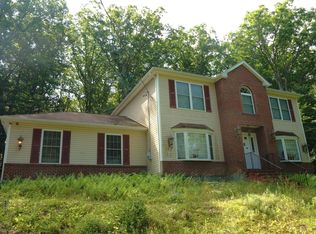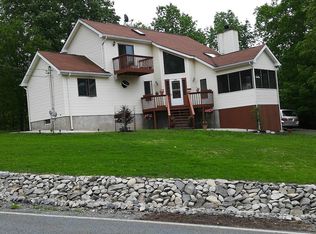Custom-Built 3 Bedroom, 2 Bath Contemporary in Saw Creek Estates. Set on a rare double lot overlooking the creek, this 3 Bedroom, 2 Bath Contemporary invites you to experience the true magic of the Poconos. Step outside and listen to the gentle rush of the creek and the whisper of autumn leaves—a private escape where every season feels like a retreat.
Inside, soaring ceilings and dramatic windows fill the home with natural light, framing views of the colorful forest. The main level offers an open floor plan with a gas fireplace for cozy autumn evenings, a dining area with sliders to the deck, and a bright kitchen ideal for gatherings. A spacious bedroom, full bath, and convenient interior access to the attached garage complete the first floor.
Upstairs, you'll find an airy loft, a comfortable second bedroom, and a large primary suite with skylight, walk-in shower, and relaxing Jacuzzi tub. The third floor offers a flexible bonus space—perfect for a media room, office, or studio with treetop views.
Outdoor living is unmatched here: enjoy multiple decks, a screened-in porch, and a serene wooded setting that surrounds you with nature's beauty.
Located in Saw Creek Estates, a gated community with resort-style amenities: indoor & outdoor pools, tennis, fitness center, ski slope, restaurant, and more.
Pending
Price cut: $25K (11/7)
$352,000
291 Manchester Dr, Bushkill, PA 18324
3beds
1,822sqft
Est.:
Single Family Residence
Built in 1988
1.41 Acres Lot
$342,900 Zestimate®
$193/sqft
$174/mo HOA
What's special
Gas fireplaceAiry loftOpen floor planRelaxing jacuzzi tubDramatic windowsNatural lightFlexible bonus space
- 68 days |
- 126 |
- 7 |
Likely to sell faster than
Zillow last checked: 8 hours ago
Listing updated: November 10, 2025 at 08:17am
Listed by:
Steven Smaracko 570-588-8001,
Saw Creek Real Estate 888-828-9966
Source: PMAR,MLS#: PM-136240
Facts & features
Interior
Bedrooms & bathrooms
- Bedrooms: 3
- Bathrooms: 2
- Full bathrooms: 2
Primary bedroom
- Level: Second
- Area: 192
- Dimensions: 16 x 12
Bedroom 2
- Level: First
- Area: 143
- Dimensions: 13 x 11
Bedroom 3
- Level: Second
- Area: 120
- Dimensions: 12 x 10
Primary bathroom
- Level: Second
- Area: 160
- Dimensions: 16 x 10
Bathroom 2
- Level: First
- Area: 100
- Dimensions: 10 x 10
Dining room
- Level: First
- Area: 169
- Dimensions: 13 x 13
Game room
- Level: Third
- Area: 182
- Dimensions: 14 x 13
Kitchen
- Level: First
- Area: 130
- Dimensions: 13 x 10
Laundry
- Level: First
- Area: 30
- Dimensions: 5 x 6
Living room
- Level: First
- Area: 252
- Dimensions: 18 x 14
Loft
- Level: Second
- Area: 220
- Dimensions: 20 x 11
Heating
- Baseboard
Cooling
- Ceiling Fan(s)
Appliances
- Included: Electric Range, Refrigerator, Dishwasher, Microwave, Washer, Dryer
- Laundry: Main Level, Laundry Closet
Features
- Breakfast Bar, Eat-in Kitchen, Kitchen Island, Laminate Counters, Jack and Jill Bath, Soaking Tub, Cathedral Ceiling(s), High Ceilings, Vaulted Ceiling(s), Walk-In Closet(s), Open Floorplan, Recessed Lighting, High Speed Internet, Wired for Data, Ceiling Fan(s), Guest Suite, Hand-held Shower Head
- Windows: Insulated Windows, Screens
- Number of fireplaces: 1
- Fireplace features: Living Room, Propane
Interior area
- Total structure area: 2,696
- Total interior livable area: 1,822 sqft
- Finished area above ground: 1,822
- Finished area below ground: 0
Property
Parking
- Total spaces: 6
- Parking features: Garage - Attached, Open
- Attached garage spaces: 1
- Uncovered spaces: 4
Features
- Stories: 3
- Patio & porch: Rear Porch, Deck, Screened
- Has view: Yes
- View description: Mountain(s), Trees/Woods, Other
Lot
- Size: 1.41 Acres
- Features: Level, Many Trees, Native Plants, Wooded
Details
- Additional parcels included: Lot 1772A Sec 5 (Was Lots 1772 & 1773) House On Lot 1773
- Parcel number: 101199
- Zoning description: Residential
- Special conditions: Standard
Construction
Type & style
- Home type: SingleFamily
- Architectural style: Contemporary
- Property subtype: Single Family Residence
Materials
- Roof: Asphalt,Fiberglass
Condition
- Year built: 1988
Utilities & green energy
- Electric: 200+ Amp Service
- Sewer: Public Sewer
- Water: Public
- Utilities for property: Cable Connected, Propane Tank Leased
Community & HOA
Community
- Security: Fire Alarm, Smoke Detector(s)
- Subdivision: Saw Creek Estates
HOA
- Has HOA: Yes
- Amenities included: Security, Gated, Meeting Room, Restaurant, Playground, Ski Accessible, Outdoor Pool, Indoor Pool, Children's Pool, Spa/Hot Tub, Fitness Center, Trail(s), Tennis Court(s), Indoor Tennis Court(s), Pickleball, Racquetball, Basketball Court
- Services included: Trash, Maintenance Grounds, Maintenance Road
- HOA fee: $2,083 annually
Location
- Region: Bushkill
Financial & listing details
- Price per square foot: $193/sqft
- Tax assessed value: $141,785
- Annual tax amount: $5,799
- Date on market: 10/3/2025
- Listing terms: Cash,Conventional,FHA,USDA Loan,VA Loan
- Road surface type: Paved
Estimated market value
$342,900
$326,000 - $360,000
$2,418/mo
Price history
Price history
| Date | Event | Price |
|---|---|---|
| 11/10/2025 | Pending sale | $352,000$193/sqft |
Source: PMAR #PM-136240 Report a problem | ||
| 11/7/2025 | Price change | $352,000-6.6%$193/sqft |
Source: PMAR #PM-136240 Report a problem | ||
| 10/3/2025 | Listed for sale | $377,000-3.3%$207/sqft |
Source: PMAR #PM-136240 Report a problem | ||
| 9/23/2025 | Listing removed | $389,900$214/sqft |
Source: PMAR #PM-130643 Report a problem | ||
| 9/11/2025 | Price change | $389,900-2.4%$214/sqft |
Source: PMAR #PM-130643 Report a problem | ||
Public tax history
Public tax history
| Year | Property taxes | Tax assessment |
|---|---|---|
| 2024 | $5,726 +1.5% | $35,450 |
| 2023 | $5,639 +3.2% | $35,450 |
| 2022 | $5,464 +0.9% | $35,450 |
Find assessor info on the county website
BuyAbility℠ payment
Est. payment
$2,419/mo
Principal & interest
$1711
Property taxes
$411
Other costs
$297
Climate risks
Neighborhood: 18324
Nearby schools
GreatSchools rating
- 5/10Middle Smithfield El SchoolGrades: K-5Distance: 3.7 mi
- 3/10Lehman Intermediate SchoolGrades: 6-8Distance: 4.9 mi
- 3/10East Stroudsburg Senior High School NorthGrades: 9-12Distance: 5 mi
- Loading






