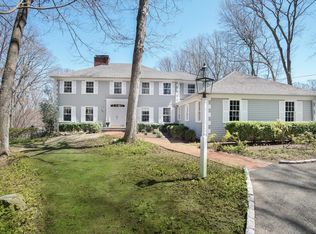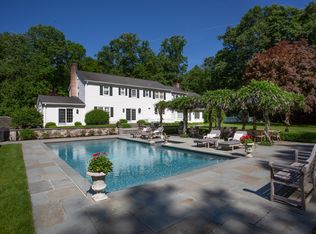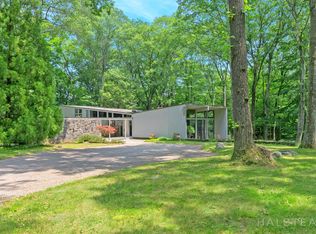Sold for $4,512,500 on 08/29/25
$4,512,500
291 Laurel Road, New Canaan, CT 06840
4beds
6,924sqft
Single Family Residence
Built in 1962
2.26 Acres Lot
$4,588,500 Zestimate®
$652/sqft
$9,000 Estimated rent
Home value
$4,588,500
$4.13M - $5.09M
$9,000/mo
Zestimate® history
Loading...
Owner options
Explore your selling options
What's special
Nestled on a serene private lane, this stunning updated colonial exudes charm and sophistication, offering a picturesque escape from the hustle and bustle of daily life. As you approach the property, you are greeted by a meticulously landscaped front yard that sets the tone for the beauty that lies within. The home features a chef's kitchen that is a culinary masterpiece, equipped with top-notch appliances and marble countertops that provide both beauty and functionality. The kitchen flows seamlessly into a grand family room, creating an inviting space perfect for entertaining and family gatherings. The family room boasts a cozy fireplace, ideal for chilly evenings, and is adorned with French doors that open to reveal a breathtaking park-like setting outside. This scenic view enhances the indoor-outdoor connection, allowing natural light to flood the space while offering a serene backdrop for everyday living. This exquisite home offers an elegant dining room featuring a gas fireplace, perfect for hosting dinner parties. The living room is bathed in oodles of sunlight, creating a warm and inviting atmosphere, while a beautifully appointed library provides a quiet retreat for reading or work. The primary suite is a true sanctuary, complete with a spa-like bathroom, walk-in closet, its own gas fireplace for cozy evenings, and a private balcony where you can savor your morning coffee while enjoying serene views. Three additional bedrooms on this floor provide ample space for family or guests. The walk-out lower level adds an impressive 1,200 square feet of finished living space, including a recreation room, an extra bedroom, and a full bathroom, making it perfect as a private guest suite. Additionally, a wine cellar offers a refined touch for wine enthusiasts, along with plenty of storage throughout the home. Don't forget about the heated gym above the spacious three-car garage, providing the ultimate space for your fitness routine. The highlight of this property is its spectacular outdoor oasis, featuring a new gunite pool and a stylish teak pergola which provides generous seating for up to 14 guests, perfect for hosting summer gatherings and enjoying alfresco dining with family and friends. Golf lovers will appreciate the unique 95-yard par 3 golf hole complete with a tee box, offering a fantastic opportunity to practice your short game right in your own backyard. This home truly combines luxury living with thoughtful design, making it an ideal sanctuary for modern lifestyles.
Zillow last checked: 8 hours ago
Listing updated: August 29, 2025 at 11:57am
Listed by:
Kerry O' Dea 203-253-8971,
William Raveis Real Estate 203-966-3555,
Catherine Welch DiChiara 917-833-2837,
William Raveis Real Estate
Bought with:
Meghan Gatt, RES.0779068
William Raveis Real Estate
Source: Smart MLS,MLS#: 24088460
Facts & features
Interior
Bedrooms & bathrooms
- Bedrooms: 4
- Bathrooms: 6
- Full bathrooms: 4
- 1/2 bathrooms: 2
Primary bedroom
- Features: Balcony/Deck, Dressing Room, Gas Log Fireplace, Full Bath, Walk-In Closet(s), Hardwood Floor
- Level: Upper
Bedroom
- Features: Built-in Features, Hardwood Floor
- Level: Upper
Bedroom
- Features: Hardwood Floor
- Level: Upper
Bedroom
- Features: Hardwood Floor
- Level: Upper
Bathroom
- Level: Upper
Bathroom
- Level: Upper
Bathroom
- Level: Lower
Dining room
- Features: Gas Log Fireplace, Hardwood Floor
- Level: Main
Family room
- Features: Built-in Features, Ceiling Fan(s), Fireplace, French Doors, Hardwood Floor
- Level: Main
Kitchen
- Features: Built-in Features, Double-Sink, Kitchen Island, Hardwood Floor
- Level: Main
Library
- Features: Built-in Features, Hardwood Floor
- Level: Main
Living room
- Features: Gas Log Fireplace, Hardwood Floor
- Level: Main
Office
- Features: Built-in Features, Hardwood Floor
- Level: Main
Rec play room
- Features: Wet Bar, Engineered Wood Floor
- Level: Lower
Heating
- Baseboard, Forced Air, Oil
Cooling
- Central Air
Appliances
- Included: Gas Cooktop, Gas Range, Microwave, Refrigerator, Freezer, Subzero, Ice Maker, Dishwasher, Washer, Dryer, Water Heater
- Laundry: Main Level
Features
- Sound System
- Doors: French Doors
- Basement: Full,Heated,Finished,Cooled,Liveable Space
- Attic: Walk-up
- Number of fireplaces: 4
Interior area
- Total structure area: 6,924
- Total interior livable area: 6,924 sqft
- Finished area above ground: 5,706
- Finished area below ground: 1,218
Property
Parking
- Total spaces: 3
- Parking features: Detached, Garage Door Opener
- Garage spaces: 3
Features
- Patio & porch: Deck, Patio
- Exterior features: Balcony, Awning(s), Garden, Lighting, Underground Sprinkler
- Has private pool: Yes
- Pool features: Gunite, Heated, Pool/Spa Combo, In Ground
Lot
- Size: 2.26 Acres
- Features: Secluded, Rear Lot, Wooded, Level, Cul-De-Sac, Landscaped
Details
- Parcel number: 187712
- Zoning: 2AC
Construction
Type & style
- Home type: SingleFamily
- Architectural style: Colonial
- Property subtype: Single Family Residence
Materials
- Shingle Siding
- Foundation: Concrete Perimeter
- Roof: Wood
Condition
- New construction: No
- Year built: 1962
Utilities & green energy
- Sewer: Septic Tank
- Water: Well
Community & neighborhood
Security
- Security features: Security System
Community
- Community features: Golf, Library, Paddle Tennis, Park, Private School(s)
Location
- Region: New Canaan
Price history
| Date | Event | Price |
|---|---|---|
| 8/29/2025 | Sold | $4,512,500+21.5%$652/sqft |
Source: | ||
| 5/9/2025 | Pending sale | $3,715,000$537/sqft |
Source: | ||
| 4/23/2025 | Listed for sale | $3,715,000+419.6%$537/sqft |
Source: | ||
| 12/2/1999 | Sold | $715,000$103/sqft |
Source: Public Record Report a problem | ||
Public tax history
| Year | Property taxes | Tax assessment |
|---|---|---|
| 2025 | $26,328 +3.4% | $1,577,450 |
| 2024 | $25,460 -0.4% | $1,577,450 +16.8% |
| 2023 | $25,572 +3.1% | $1,350,160 |
Find assessor info on the county website
Neighborhood: 06840
Nearby schools
GreatSchools rating
- 10/10East SchoolGrades: K-4Distance: 2 mi
- 9/10Saxe Middle SchoolGrades: 5-8Distance: 3.1 mi
- 10/10New Canaan High SchoolGrades: 9-12Distance: 3.3 mi
Schools provided by the listing agent
- Elementary: East
- High: New Canaan
Source: Smart MLS. This data may not be complete. We recommend contacting the local school district to confirm school assignments for this home.
Sell for more on Zillow
Get a free Zillow Showcase℠ listing and you could sell for .
$4,588,500
2% more+ $91,770
With Zillow Showcase(estimated)
$4,680,270

