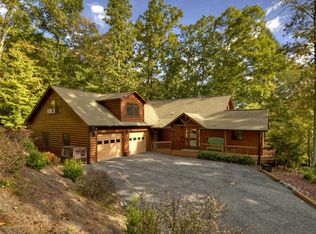Home sweet home! This is a must-see mountain estate located 5 miles from downtown Blue Ridge. Absolute privacy yet incredibly easy access. 4BR/3BA custom masterpiece with a delightful mix of wood and color was built around the ease of fulltime living. Live large or live small with dual zoned HVAC and a separate home office/art studio bonus room. A rare oversized 2 car garage & workshop area & tons of storage. Upgraded and updated gourmet kitchen for those chefs in the house. Tuck yourself away on a rainy day in the home theater or entertain and relax on endless covered porches. It is rare to get this much wooded privacy so close to town! Peace and tranquility surrounds you but all of the conveniences are just a few minutes away! Motivated Seller.
This property is off market, which means it's not currently listed for sale or rent on Zillow. This may be different from what's available on other websites or public sources.

