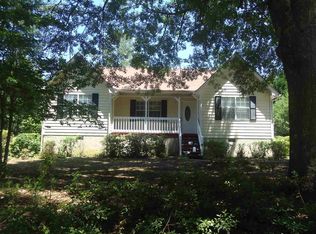Charming 4 BR / 3 bath home situated on 5 beautiful acres in the highly sought after Rosemont community! Exquisitely maintained. Private wooded lot. Stunning landscaping. Large fenced in back yard perfect for children and pets. 25x50 dream shop. 14x20 storage building. Security system. Each spacious bedroom has it's own walk-in closest. Tons of storage. Great neighbors. Conveniently located to I85 & 185.
This property is off market, which means it's not currently listed for sale or rent on Zillow. This may be different from what's available on other websites or public sources.

