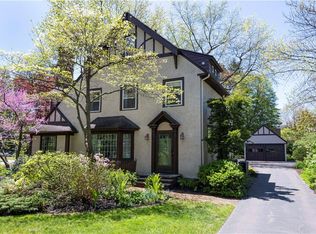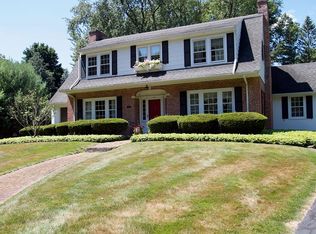Absolutely loaded with charm, the 1920's beauty is now available! From the moment you drive down the tree-lined street, you will be impressed. The circular driveway welcomes you & once you enter the Red Front Door, you will be WOWED by what you find inside! A beautiful Gas F/P highlights the Liv Rm w/Wall of Windows! The adj. 4-season Sunroom is stunning & the perfect place for relaxing year-round! The Din Rm offers ample space for holiday entertaining! The Kitchen has been beautifully updated w/Granite & Stainless Appls. & offers an Eating Area/Reading Nook which overlooks the large, flat backyard! 3/4 Beds, 1.5 Baths PLUS a Finished walk-up attic too! Conveniently located near I-490/590, Strong/URMC, Ellison Park & Corbetts Glen! OPEN HOUSE 1/6/19 CANCELLED...HOUSE UNDER CONTRACT.
This property is off market, which means it's not currently listed for sale or rent on Zillow. This may be different from what's available on other websites or public sources.

