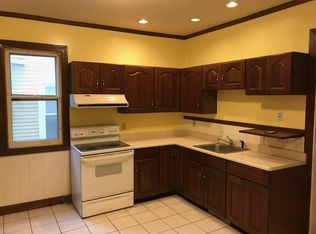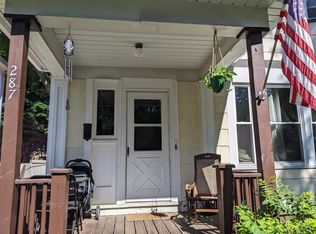Closed
$365,000
291 Laburnam Cres, Rochester, NY 14620
4beds
1,890sqft
Single Family Residence
Built in 1900
5,954.65 Square Feet Lot
$377,400 Zestimate®
$193/sqft
$2,292 Estimated rent
Maximize your home sale
Get more eyes on your listing so you can sell faster and for more.
Home value
$377,400
$347,000 - $408,000
$2,292/mo
Zestimate® history
Loading...
Owner options
Explore your selling options
What's special
Located in the ever desirable UPPER MONROE NEIGHBORHOOD, 291 Laburnam Cres is ready to IMPRESS! Buy SECURITY in 2025 with INCLUDED 1 YEAR HOME WARRANTY! Used as a lucrative rental & Restored to its former glory, this home features painted exterior & off street parking along asphalt driveway. Take off snowy boots in Enclosed front Porch, enter to spacious and stylish Formal Foyer w abstract wallpaper accent! Living room w LEADED GLASS WINDOWS alongside vinyl thermopane replacements, Chic paint colors, Striking refinished oak HARDWOODS! Inviting Formal Dining room is the ideal place to host upcoming get togethers! Sleek kitchen boasts BUTCHER BLOCK countertops, crisp white cabinets accented by white subway tile, ISLAND with seating for two! Upscale Chimney hood range hood, oversized stainless sink, gas stove, Dishwasher, refrigerator- ALL NEW, ALL STAY! Half bath steps off kitchen with cute corner sink and coordinating tile & black fixtures. Add a Convenient FIRST FLOOR LAUNDRY! Wide stair to Second floor complete with FOUR BEDROOMS, hardwood flooring, flush mount light fixtures! Full bath w new vanity, fixtures, White tile, new luxury vinyl flooring! Walk up attic adds storage or potential bonus sq ft to finish off! Solid mechanics w 2022 FURNACE, 10 year old ROOF, PEX plumbing! This is a property you don't want to miss! Delayed Negotiations: Offers due 1/28/25 at 12:00pm.
Zillow last checked: 8 hours ago
Listing updated: April 01, 2025 at 05:52am
Listed by:
Ashley R Nowak 585-472-3016,
Howard Hanna
Bought with:
Heather Weinstein, 10401265051
RE/MAX Realty Group
Source: NYSAMLSs,MLS#: R1585049 Originating MLS: Rochester
Originating MLS: Rochester
Facts & features
Interior
Bedrooms & bathrooms
- Bedrooms: 4
- Bathrooms: 2
- Full bathrooms: 1
- 1/2 bathrooms: 1
- Main level bathrooms: 1
Heating
- Gas, Forced Air
Appliances
- Included: Dishwasher, Exhaust Fan, Gas Oven, Gas Range, Gas Water Heater, Refrigerator, Range Hood
- Laundry: Main Level
Features
- Breakfast Bar, Separate/Formal Dining Room, Entrance Foyer, Eat-in Kitchen, Separate/Formal Living Room, Kitchen Island, Living/Dining Room, Natural Woodwork
- Flooring: Hardwood, Varies
- Windows: Leaded Glass, Thermal Windows
- Basement: Full
- Has fireplace: No
Interior area
- Total structure area: 1,890
- Total interior livable area: 1,890 sqft
Property
Parking
- Parking features: No Garage
Features
- Patio & porch: Enclosed, Porch
- Exterior features: Blacktop Driveway, Fence
- Fencing: Partial
Lot
- Size: 5,954 sqft
- Dimensions: 40 x 148
- Features: Near Public Transit, Rectangular, Rectangular Lot, Residential Lot
Details
- Parcel number: 26140012183000010480000000
- Special conditions: Standard
Construction
Type & style
- Home type: SingleFamily
- Architectural style: Colonial,Two Story
- Property subtype: Single Family Residence
Materials
- Composite Siding, Wood Siding, PEX Plumbing
- Foundation: Block
- Roof: Asphalt
Condition
- Resale
- Year built: 1900
Utilities & green energy
- Electric: Circuit Breakers
- Sewer: Connected
- Water: Connected, Public
- Utilities for property: Cable Available, High Speed Internet Available, Sewer Connected, Water Connected
Community & neighborhood
Location
- Region: Rochester
- Subdivision: Laburnum Terrace
Other
Other facts
- Listing terms: Cash,Conventional,FHA,VA Loan
Price history
| Date | Event | Price |
|---|---|---|
| 4/1/2025 | Sold | $365,000+21.7%$193/sqft |
Source: | ||
| 2/2/2025 | Listing removed | $2,500$1/sqft |
Source: Zillow Rentals Report a problem | ||
| 1/30/2025 | Pending sale | $299,900$159/sqft |
Source: | ||
| 1/21/2025 | Listed for sale | $299,900+114.2%$159/sqft |
Source: | ||
| 1/18/2025 | Listed for rent | $2,500$1/sqft |
Source: Zillow Rentals Report a problem | ||
Public tax history
| Year | Property taxes | Tax assessment |
|---|---|---|
| 2024 | -- | $255,200 +96.3% |
| 2023 | -- | $130,000 |
| 2022 | -- | $130,000 |
Find assessor info on the county website
Neighborhood: 14620
Nearby schools
GreatSchools rating
- 2/10School 35 PinnacleGrades: K-6Distance: 0.1 mi
- 3/10School Of The ArtsGrades: 7-12Distance: 1.5 mi
- 1/10James Monroe High SchoolGrades: 9-12Distance: 0.8 mi
Schools provided by the listing agent
- District: Rochester
Source: NYSAMLSs. This data may not be complete. We recommend contacting the local school district to confirm school assignments for this home.

