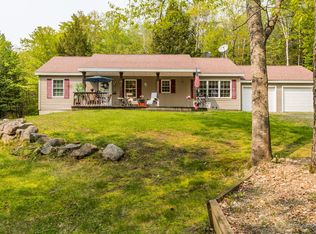Closed
$200,000
291 Jefferson Road, Washington, ME 04574
3beds
1,456sqft
Single Family Residence
Built in 2004
4.13 Acres Lot
$302,500 Zestimate®
$137/sqft
$2,534 Estimated rent
Home value
$302,500
$266,000 - $339,000
$2,534/mo
Zestimate® history
Loading...
Owner options
Explore your selling options
What's special
For statistical purposes only.
Welcome home to this charming and well maintained 2004 Double Wide with an addition built in 2015! This delightful 3Bedroom, 2 Bathroom residence offers a cozy atmosphere while sitting on 4.13 acres providing you plenty of outdoor space to enjoy! The open concept living area is perfect for entertaining guests. Plus the large back deck provides a great spot to relax while taking in all the beauty that nature has to offer from your own back yard! You can even pick fruit from the mature peach tree, cherry tree and 2 highbush blueberries! Also included is a two car detached garage for parking as well as another shed for extra storage-truly a rare find! Recent updates include a new metal roof installed in 2019/2020 and many new appliances.
Zillow last checked: 8 hours ago
Listing updated: July 02, 2025 at 08:55am
Listed by:
Real Broker
Bought with:
Real Broker
Source: Maine Listings,MLS#: 1628976
Facts & features
Interior
Bedrooms & bathrooms
- Bedrooms: 3
- Bathrooms: 2
- Full bathrooms: 2
Bedroom 1
- Level: First
Bedroom 2
- Level: First
Bedroom 3
- Level: First
Bonus room
- Level: First
Dining room
- Level: First
Family room
- Level: First
Kitchen
- Level: First
Living room
- Level: First
Heating
- Heat Pump, Pellet Stove
Cooling
- Heat Pump
Features
- Flooring: Carpet, Laminate, Vinyl
- Number of fireplaces: 1
Interior area
- Total structure area: 1,456
- Total interior livable area: 1,456 sqft
- Finished area above ground: 1,456
- Finished area below ground: 0
Property
Parking
- Total spaces: 2
- Parking features: Gravel, 5 - 10 Spaces, Detached
- Garage spaces: 2
Lot
- Size: 4.13 Acres
- Features: Rural, Level, Open Lot, Wooded
Details
- Parcel number: WSHGM08L30A
- Zoning: RES
Construction
Type & style
- Home type: SingleFamily
- Architectural style: Other
- Property subtype: Single Family Residence
Materials
- Mobile, Vinyl Siding
- Foundation: Slab
- Roof: Metal,Shingle
Condition
- Year built: 2004
Utilities & green energy
- Electric: Circuit Breakers
- Sewer: Private Sewer
- Water: Private
Community & neighborhood
Location
- Region: Washington
Other
Other facts
- Body type: Double Wide
- Road surface type: Paved
Price history
| Date | Event | Price |
|---|---|---|
| 6/27/2025 | Sold | $200,000-20%$137/sqft |
Source: | ||
| 3/18/2023 | Pending sale | $249,900$172/sqft |
Source: | ||
| 3/16/2023 | Sold | $249,900$172/sqft |
Source: | ||
| 2/7/2023 | Contingent | $249,900$172/sqft |
Source: | ||
| 2/4/2023 | Listed for sale | $249,900+121.2%$172/sqft |
Source: | ||
Public tax history
| Year | Property taxes | Tax assessment |
|---|---|---|
| 2025 | $2,189 +11.3% | $157,500 +34.5% |
| 2024 | $1,967 +7.7% | $117,100 |
| 2023 | $1,827 +0.1% | $117,100 +4.5% |
Find assessor info on the county website
Neighborhood: 04574
Nearby schools
GreatSchools rating
- 9/10Prescott Memorial SchoolGrades: K-6Distance: 3.4 mi
- 6/10Medomak Middle SchoolGrades: 7-8Distance: 9.1 mi
- 5/10Medomak Valley High SchoolGrades: 9-12Distance: 9 mi

Get pre-qualified for a loan
At Zillow Home Loans, we can pre-qualify you in as little as 5 minutes with no impact to your credit score.An equal housing lender. NMLS #10287.
