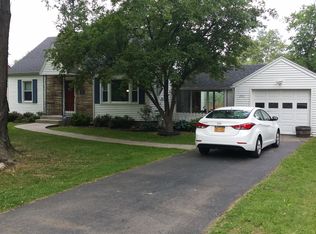Closed
$260,000
291 Howland Ave, Rochester, NY 14620
4beds
1,332sqft
Single Family Residence
Built in 1950
0.35 Acres Lot
$294,300 Zestimate®
$195/sqft
$2,358 Estimated rent
Home value
$294,300
$280,000 - $312,000
$2,358/mo
Zestimate® history
Loading...
Owner options
Explore your selling options
What's special
PRIME LOCATION! Brighton, with Brighton schools! This charming 4-bedroom, 2-bathroom Cape Cod style home in Brighton is nestled on a spacious DOUBLE lot. Step inside to appreciate the well-designed layout. The living room is bright, airy, and cozy, featuring a gas fireplace. The kitchen is a dream with plenty of cabinets, Corian countertops, and all appliances included. The first floor houses two bedrooms and a full bathroom. The second floor showcases two additional large bedrooms and a modernized full bathroom. The partially finished basement offers flexibility - perfect for an office, workout room, or playroom - the choice is yours! The backyard is fully fenced, including a fenced vegetable garden and apple tree! Additional features include an attached garage, enclosed porch, BRAND NEW furnace, and central air-conditioning! All offers are due by Tuesday 11/7 at 10 a.m. Open houses: Sat 11/4: 11:30 - 1:30pm Sun 11/5: 12-2pm
Zillow last checked: 8 hours ago
Listing updated: December 21, 2023 at 07:01am
Listed by:
Danielle R. Johnson 585-364-1656,
Keller Williams Realty Greater Rochester,
Fallanne R. Jones 585-409-6676,
Keller Williams Realty Greater Rochester
Bought with:
Matthew Sader, 10401322224
Hunt Real Estate ERA/Columbus
Source: NYSAMLSs,MLS#: R1506484 Originating MLS: Rochester
Originating MLS: Rochester
Facts & features
Interior
Bedrooms & bathrooms
- Bedrooms: 4
- Bathrooms: 2
- Full bathrooms: 2
- Main level bathrooms: 1
- Main level bedrooms: 2
Heating
- Gas, Forced Air, Wood
Cooling
- Central Air
Appliances
- Included: Dryer, Dishwasher, Disposal, Gas Oven, Gas Range, Gas Water Heater, Refrigerator, Washer
Features
- Ceiling Fan(s), Eat-in Kitchen, Separate/Formal Living Room, Solid Surface Counters, Bedroom on Main Level, Main Level Primary, Programmable Thermostat
- Flooring: Hardwood, Varies, Vinyl
- Basement: Partially Finished,Sump Pump
- Number of fireplaces: 1
Interior area
- Total structure area: 1,332
- Total interior livable area: 1,332 sqft
Property
Parking
- Total spaces: 1
- Parking features: Attached, Garage, Garage Door Opener
- Attached garage spaces: 1
Features
- Patio & porch: Patio
- Exterior features: Blacktop Driveway, Fully Fenced, Patio
- Fencing: Full
Lot
- Size: 0.35 Acres
- Dimensions: 100 x 150
- Features: Near Public Transit, Residential Lot
Details
- Parcel number: 2620001361100001068000
- Special conditions: Standard
- Other equipment: Satellite Dish
Construction
Type & style
- Home type: SingleFamily
- Architectural style: Cape Cod
- Property subtype: Single Family Residence
Materials
- Brick, Vinyl Siding, Copper Plumbing, PEX Plumbing
- Foundation: Block
- Roof: Asphalt
Condition
- Resale
- Year built: 1950
Utilities & green energy
- Electric: Circuit Breakers
- Sewer: Connected
- Water: Connected, Public
- Utilities for property: Sewer Connected, Water Connected
Green energy
- Energy efficient items: HVAC
Community & neighborhood
Location
- Region: Rochester
- Subdivision: Highland View
Other
Other facts
- Listing terms: Cash,Conventional,FHA,VA Loan
Price history
| Date | Event | Price |
|---|---|---|
| 12/21/2023 | Sold | $260,000+4%$195/sqft |
Source: | ||
| 11/13/2023 | Pending sale | $249,900$188/sqft |
Source: | ||
| 11/2/2023 | Listed for sale | $249,900+70%$188/sqft |
Source: | ||
| 3/24/2021 | Listing removed | -- |
Source: Owner Report a problem | ||
| 12/8/2019 | Listing removed | $1,700$1/sqft |
Source: Owner Report a problem | ||
Public tax history
| Year | Property taxes | Tax assessment |
|---|---|---|
| 2024 | -- | $154,100 |
| 2023 | -- | $154,100 |
| 2022 | -- | $154,100 |
Find assessor info on the county website
Neighborhood: 14620
Nearby schools
GreatSchools rating
- NACouncil Rock Primary SchoolGrades: K-2Distance: 2.4 mi
- 7/10Twelve Corners Middle SchoolGrades: 6-8Distance: 1.6 mi
- 8/10Brighton High SchoolGrades: 9-12Distance: 1.6 mi
Schools provided by the listing agent
- District: Brighton
Source: NYSAMLSs. This data may not be complete. We recommend contacting the local school district to confirm school assignments for this home.
