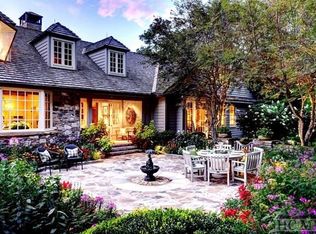Sold for $1,300,000 on 06/20/23
$1,300,000
291 Hill Road, Highlands, NC 28741
3beds
--sqft
Single Family Residence
Built in 1985
2.66 Acres Lot
$1,554,400 Zestimate®
$--/sqft
$5,639 Estimated rent
Home value
$1,554,400
$1.35M - $1.79M
$5,639/mo
Zestimate® history
Loading...
Owner options
Explore your selling options
What's special
This one level, three bedroom, three and one-half bath home features a wonderful mountain view and is sited on a quiet street inside Highlands Country Club. Property is being sold with the two adjacent lots to the home ensuring total privacy. The spacious great room features a vaulted ceiling with exposed beams, a beautiful stone fireplace and opens to the covered porch perfect for entertaining family or friends. The large primary suite has plenty of closet space, a dressing area and a private deck. The two spacious guest suites are located on the opposite side of the home and each have their own full bathrooms. Prestigious Highlands Country Club was founded in 1928 . The golf course was designed by legendary Donald Ross and has changed very little throughout the years. Highlands is called the Aspen of the East with its award winning restaurants, spas, art galleries, world-class shopping, a famous regional art center called the Bascom and numerous hiking trails.
Zillow last checked: 8 hours ago
Listing updated: November 11, 2024 at 12:44pm
Listed by:
Josephine Lovell,
Highlands Sotheby's International Realty - DT
Bought with:
Steve Castellaw
Highlands Sotheby's International Realty - DT
Source: HCMLS,MLS#: 102074Originating MLS: Highlands Cashiers Board of Realtors
Facts & features
Interior
Bedrooms & bathrooms
- Bedrooms: 3
- Bathrooms: 4
- Full bathrooms: 3
- 1/2 bathrooms: 1
Primary bedroom
- Level: Main
Bedroom 2
- Level: Main
Bedroom 3
- Level: Main
Kitchen
- Level: Main
Living room
- Level: Main
Heating
- Electric
Cooling
- Central Air, Electric
Appliances
- Included: Built-In Oven, Built-In Refrigerator, Dryer, Dishwasher, Electric Cooktop, Disposal, Indoor Grill, Microwave, Washer
Features
- Built-in Features, Ceiling Fan(s), Kitchen Island, Vaulted Ceiling(s), Walk-In Closet(s)
- Flooring: Carpet, Tile, Wood
- Windows: Window Treatments
- Basement: Crawl Space,Exterior Entry,Full,Partially Finished
- Has fireplace: Yes
- Fireplace features: Living Room, Masonry, Stone, Wood Burning
Property
Parking
- Total spaces: 2
- Parking features: Carport, Paved
- Carport spaces: 2
Features
- Levels: One
- Stories: 1
- Patio & porch: Rear Porch, Covered, Deck, Enclosed, Screened
- Exterior features: Garden, Satellite Dish
- Pool features: Community
- Has view: Yes
- View description: Mountain(s)
Lot
- Size: 2.66 Acres
- Features: Wooded
Details
- Parcel number: 7439965536
- Zoning description: Residential
Construction
Type & style
- Home type: SingleFamily
- Architectural style: Bungalow
- Property subtype: Single Family Residence
Materials
- Frame, Wood Siding
- Foundation: Block
- Roof: Shingle
Condition
- New construction: No
- Year built: 1985
Utilities & green energy
- Sewer: Public Sewer
- Water: Public
- Utilities for property: Cable Available, High Speed Internet Available
Community & neighborhood
Community
- Community features: Clubhouse, Fitness Center, Golf, Lake, Park, Pool, Putting Green
Location
- Region: Highlands
- Subdivision: Highlands Cc
HOA & financial
HOA
- Has HOA: Yes
- HOA fee: $2,030 annually
Other
Other facts
- Listing terms: Cash
Price history
| Date | Event | Price |
|---|---|---|
| 6/20/2023 | Sold | $1,300,000-13% |
Source: Public Record Report a problem | ||
| 6/14/2023 | Pending sale | $1,495,000 |
Source: HCMLS #102074 Report a problem | ||
| 5/24/2023 | Contingent | $1,495,000 |
Source: HCMLS #102074 Report a problem | ||
| 5/8/2023 | Listed for sale | $1,495,000-6.6% |
Source: HCMLS #102074 Report a problem | ||
| 10/21/2022 | Listing removed | -- |
Source: HCMLS Report a problem | ||
Public tax history
| Year | Property taxes | Tax assessment |
|---|---|---|
| 2024 | $5,275 -7.5% | $1,317,390 -7.9% |
| 2023 | $5,702 -2.1% | $1,429,680 +46.7% |
| 2022 | $5,825 | $974,710 |
Find assessor info on the county website
Neighborhood: 28741
Nearby schools
GreatSchools rating
- 6/10Highlands SchoolGrades: K-12Distance: 1 mi
- 6/10Macon Middle SchoolGrades: 7-8Distance: 11.8 mi
- 2/10Mountain View Intermediate SchoolGrades: 5-6Distance: 12 mi

Get pre-qualified for a loan
At Zillow Home Loans, we can pre-qualify you in as little as 5 minutes with no impact to your credit score.An equal housing lender. NMLS #10287.
