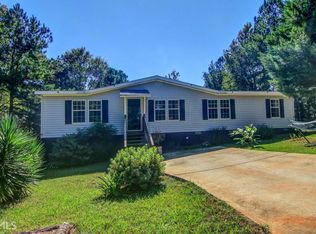Closed
$588,000
291 Higgins Rd, Flovilla, GA 30216
4beds
3,668sqft
Single Family Residence
Built in 2020
12.04 Acres Lot
$582,600 Zestimate®
$160/sqft
$3,191 Estimated rent
Home value
$582,600
Estimated sales range
Not available
$3,191/mo
Zestimate® history
Loading...
Owner options
Explore your selling options
What's special
Welcome to 291 Higgins Road. Where country living meets convenience. This beautiful home offers the best of both worlds, situated in a peaceful country setting nestled on 12 acres. This charming property offers ample living on the main floor and a finished basement consisting of a full bath, bedroom, private office, living room and an unfinished flex space perfect for your next project or second kitchen. On the main level you'll be greeted by the open floorplan, custom kitchen cabinetry and a large center island ideal for meal prep or casual dining. Cozy up by the wood-burning fireplace in the living room, adding warmth and charm to the space. With spacious bedrooms and a thoughtfully designed layout, this home offers both comfort and style in a peaceful country setting while being a short drive away from all the essentials. Schedule an appointment with your favorite agent and come see for yourself!
Zillow last checked: 8 hours ago
Listing updated: June 30, 2025 at 11:52am
Listed by:
S. Chasity Cagle 678-262-7628,
The Legacy Real Estate Group
Bought with:
Diana Wynn, 374673
Chapman Group Realty, Inc.
Source: GAMLS,MLS#: 10533935
Facts & features
Interior
Bedrooms & bathrooms
- Bedrooms: 4
- Bathrooms: 3
- Full bathrooms: 3
- Main level bathrooms: 2
- Main level bedrooms: 3
Dining room
- Features: Dining Rm/Living Rm Combo
Kitchen
- Features: Breakfast Area, Breakfast Bar, Kitchen Island, Pantry, Walk-in Pantry
Heating
- Central, Electric
Cooling
- Central Air, Electric
Appliances
- Included: Cooktop, Dishwasher, Electric Water Heater, Microwave, Oven/Range (Combo)
- Laundry: Other
Features
- In-Law Floorplan, Master On Main Level, Soaking Tub, Vaulted Ceiling(s), Walk-In Closet(s)
- Flooring: Laminate
- Basement: Bath Finished,Daylight,Exterior Entry,Finished,Full,Interior Entry
- Number of fireplaces: 1
- Fireplace features: Other
- Common walls with other units/homes: No Common Walls
Interior area
- Total structure area: 3,668
- Total interior livable area: 3,668 sqft
- Finished area above ground: 1,968
- Finished area below ground: 1,700
Property
Parking
- Parking features: Basement, Carport, Detached, Parking Pad
- Has carport: Yes
- Has uncovered spaces: Yes
Accessibility
- Accessibility features: Accessible Approach with Ramp, Other
Features
- Levels: Two
- Stories: 2
- Fencing: Chain Link
Lot
- Size: 12.04 Acres
- Features: Private
- Residential vegetation: Partially Wooded
Details
- Parcel number: 00630031B00
Construction
Type & style
- Home type: SingleFamily
- Architectural style: Traditional
- Property subtype: Single Family Residence
Materials
- Other, Stone, Wood Siding
- Roof: Metal
Condition
- Resale
- New construction: No
- Year built: 2020
Utilities & green energy
- Sewer: Septic Tank
- Water: Public
- Utilities for property: Cable Available, Electricity Available, High Speed Internet
Community & neighborhood
Community
- Community features: None
Location
- Region: Flovilla
- Subdivision: None
HOA & financial
HOA
- Has HOA: No
- Services included: None
Other
Other facts
- Listing agreement: Exclusive Right To Sell
- Listing terms: Cash,Conventional,FHA
Price history
| Date | Event | Price |
|---|---|---|
| 6/30/2025 | Sold | $588,000$160/sqft |
Source: | ||
| 6/4/2025 | Pending sale | $588,000$160/sqft |
Source: | ||
| 6/1/2025 | Listed for sale | $588,000-1.2%$160/sqft |
Source: | ||
| 6/1/2025 | Listing removed | $595,000$162/sqft |
Source: | ||
| 5/1/2025 | Listed for sale | $595,000$162/sqft |
Source: | ||
Public tax history
| Year | Property taxes | Tax assessment |
|---|---|---|
| 2024 | $3,828 +6.6% | $197,220 +8.6% |
| 2023 | $3,593 +6.4% | $181,613 +22.5% |
| 2022 | $3,377 +23.5% | $148,266 +25.6% |
Find assessor info on the county website
Neighborhood: 30216
Nearby schools
GreatSchools rating
- 2/10New Jackson Elementary SchoolGrades: PK-5Distance: 3.6 mi
- 5/10Henderson Middle SchoolGrades: 6-8Distance: 4.8 mi
- 5/10Jackson High SchoolGrades: 9-12Distance: 4.9 mi
Schools provided by the listing agent
- Elementary: Jackson
- Middle: Henderson
- High: Jackson
Source: GAMLS. This data may not be complete. We recommend contacting the local school district to confirm school assignments for this home.

Get pre-qualified for a loan
At Zillow Home Loans, we can pre-qualify you in as little as 5 minutes with no impact to your credit score.An equal housing lender. NMLS #10287.
