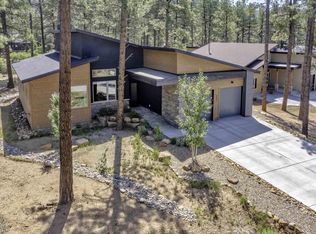Sold cren member
$989,000
291 Hay Barn Road, Durango, CO 81301
3beds
2,012sqft
Stick Built
Built in 2021
9,583.2 Square Feet Lot
$1,068,000 Zestimate®
$492/sqft
$3,902 Estimated rent
Home value
$1,068,000
$1.01M - $1.13M
$3,902/mo
Zestimate® history
Loading...
Owner options
Explore your selling options
What's special
Pride of Ownership and stewardship at its finest. Come see the well functioning home styled and finished everyone can love. The home presents fine finishes, beautiful style and quality of craftsmanship with single-level living in the pines. Located just a short stroll from Downtown Durango, this 3 Bedrooms, 2 Bathrooms, Office/Den, and a 3 Car Garage awaits it's next owner! The floor plan includes an expanded footprint from other similar floorplans and finish upgrades to include: Custom Blinds & Window Coverrings, expanded Coffee Bar addition to kitchen, Enlarged Dining Area, Stainless Steel Appliances, Custom Deco Tile (Counter to Ceiling) Kitchen Backsplash, LED Undercabinet Lights, Quartz Countertops in Kitchen and Baths, Ceramic Tile in Baths & Laundry, Engineered Hardwood Floor in: Main Living Areas, Master Bedroom with patio door, and Office/Den, Carpet in Guest Bedrooms, Walk-in Master Shower with Tile Surround and Glass Door, Additional Linen Cabinet in Master Bath, Livingroom Gas Fireplace with Rusted Metal Accent, Barn Doors in Master and Laundry, Smart Thermostat, Fans in Living Room and Master, French Doors to the Office/Den, and Laundry Room will Have Added Lower Cabinets with a Formica Counter Top and a Stainless Steel Sink.
Zillow last checked: 8 hours ago
Listing updated: June 28, 2023 at 01:31pm
Listed by:
Joe Clair C:970-903-9417,
Keller Williams Realty Southwest Associates, LLC
Bought with:
Melanie Cordes
Coldwell Banker Distinctive Properties
Source: CREN,MLS#: 802626
Facts & features
Interior
Bedrooms & bathrooms
- Bedrooms: 3
- Bathrooms: 2
- Full bathrooms: 2
Primary bedroom
- Level: Main
Dining room
- Features: Kitchen Island, Kitchen Bar, Living Room Dining
Cooling
- Central Air, Forced Air
Appliances
- Included: Range, Refrigerator, Dishwasher, Disposal, Microwave
Features
- Wet Bar, Granite Counters, Pantry, Walk-In Closet(s)
- Flooring: Carpet-Partial, Hardwood, Tile
- Windows: Window Coverings
- Basement: Crawl Space
- Has fireplace: Yes
- Fireplace features: Heatilator, Living Room
Interior area
- Total structure area: 2,012
- Total interior livable area: 2,012 sqft
- Finished area above ground: 1,974
Property
Parking
- Total spaces: 3
- Parking features: Attached Garage, Garage Door Opener
- Attached garage spaces: 3
Features
- Levels: One
- Stories: 1
- Patio & porch: Covered Porch
- Exterior features: Landscaping, Lawn Sprinklers
Lot
- Size: 9,583 sqft
- Features: Adj to Open Space
Details
- Parcel number: 567107315017
Construction
Type & style
- Home type: SingleFamily
- Architectural style: Ranch
- Property subtype: Stick Built
Materials
- Metal Siding, Stone, Stucco, Wood Siding
- Roof: Composition,Metal
Condition
- New construction: No
- Year built: 2021
Utilities & green energy
- Sewer: Public Sewer
- Water: Central Water
- Utilities for property: Electricity Connected, Internet - DSL, Natural Gas Connected, Phone - Cell Reception
Community & neighborhood
Location
- Region: Durango
- Subdivision: Edgemont Meadows
HOA & financial
HOA
- Has HOA: Yes
- Association name: Edgemont Ranch
Price history
| Date | Event | Price |
|---|---|---|
| 6/28/2023 | Sold | $989,000$492/sqft |
Source: | ||
| 5/29/2023 | Contingent | $989,000$492/sqft |
Source: | ||
| 4/22/2023 | Listed for sale | $989,000+30.3%$492/sqft |
Source: | ||
| 5/17/2022 | Sold | $759,205+1.2%$377/sqft |
Source: Public Record Report a problem | ||
| 3/18/2021 | Contingent | $750,000$373/sqft |
Source: | ||
Public tax history
| Year | Property taxes | Tax assessment |
|---|---|---|
| 2025 | $2,789 +12.8% | $68,300 +28.8% |
| 2024 | $2,472 +202.6% | $53,020 -3.6% |
| 2023 | $817 -47.3% | $54,990 +248.5% |
Find assessor info on the county website
Neighborhood: 81301
Nearby schools
GreatSchools rating
- 5/10Riverview Elementary SchoolGrades: PK-5Distance: 4.3 mi
- 6/10Miller Middle SchoolGrades: 6-8Distance: 5.1 mi
- 9/10Durango High SchoolGrades: 9-12Distance: 5 mi
Schools provided by the listing agent
- Elementary: Riverview K-5
- Middle: Miller 6-8
- High: Durango 9-12
Source: CREN. This data may not be complete. We recommend contacting the local school district to confirm school assignments for this home.
Get pre-qualified for a loan
At Zillow Home Loans, we can pre-qualify you in as little as 5 minutes with no impact to your credit score.An equal housing lender. NMLS #10287.
