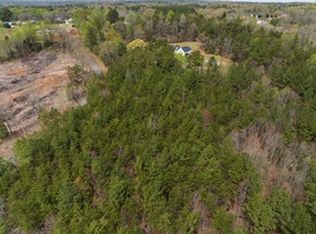Sold-in house
$675,000
291 Hammett Rd, Spartanburg, SC 29307
4beds
3,449sqft
Single Family Residence
Built in 1986
20 Acres Lot
$703,900 Zestimate®
$196/sqft
$2,055 Estimated rent
Home value
$703,900
$641,000 - $774,000
$2,055/mo
Zestimate® history
Loading...
Owner options
Explore your selling options
What's special
PRICED BELOW APPRAISED VALUE!!! Welcome Home to your very own private oasis! This spacious one owner brick home is located in Spartanburg and sits on a sprawling 20 acres, allowing you to entertain with plenty of room! The owners suite is conveniently located on the main level and offers a large walk-in closet and full bathroom complete with a walk-in tile shower. The second bedroom is also located on the main level and has a walk-in closet. The kitchen features double ovens, gas cook top stove, and double sink overlooking the pond that sits just behind the house. The living room also overlooks the property and boast a wood burning stove, perfect for warming up and winding down after a cold day outside. Swing yourself to sleep while experiencing the tranquility of nature on the 41’ deck adjoined to the sunroom. The basement is completely finished with a large rec/living area, a free standing wood stove, full bathroom, and two bedrooms…perfect for older children wanting their own “space” while still under the same roof. Outside, below the deck, you will find a 40’ covered patio to relax and enjoy watching the wildlife and listening to the sounds of nature. It doesn’t get any better than fishing in your very own pond, exploring nature trails, and riding horses through the creek…your sanctuary to do whatever you want. The barn and workshop provide accommodations for horses and other livestock. Current owners have stored their RV in the barn through the side door. Property extends past the creek.
Zillow last checked: 8 hours ago
Listing updated: August 19, 2025 at 11:47am
Listed by:
Jodi Cox 864-706-8014,
Ponce Realty Group
Bought with:
Jodi Cox, SC
Ponce Realty Group
Source: SAR,MLS#: 314670
Facts & features
Interior
Bedrooms & bathrooms
- Bedrooms: 4
- Bathrooms: 3
- Full bathrooms: 3
- Main level bedrooms: 2
Primary bedroom
- Level: First
- Area: 202.5
- Dimensions: 15x13.5
Bedroom 2
- Level: First
- Area: 145.5
- Dimensions: 9.7x15
Bedroom 3
- Level: Basement
- Area: 164.28
- Dimensions: 14.8x11.10
Bedroom 4
- Level: Basement
- Area: 149.85
- Dimensions: 13.5x11.10
Breakfast room
- Level: 11.5x11.5
- Dimensions: 1
Deck
- Area: 582.4
- Dimensions: 41.6x14
Dining room
- Level: First
- Area: 187
- Dimensions: 11x17
Kitchen
- Level: First
- Area: 195
- Dimensions: 13x15
Laundry
- Level: First
- Area: 39.5
- Dimensions: 7.9x5
Living room
- Level: First
- Area: 378
- Dimensions: 21x18
Other
- Description: Rec Rm & LR
- Level: Basement
- Area: 709.64
- Dimensions: 22.6x31.4
Other
- Description: Basement Storage
- Level: Basement
- Area: 472.5
- Dimensions: 31.5x15
Patio
- Level: Basement
- Area: 480
- Dimensions: 40x12
Sun room
- Level: First
- Area: 180
- Dimensions: 12x15
Heating
- Geothermal
Cooling
- Geothermal
Appliances
- Included: Double Oven, Disposal, Refrigerator, Gas Cooktop, Microwave
- Laundry: 1st Floor, Walk-In
Features
- Fireplace(s)
- Basement: Finished,Full,Walk-Out Access,Basement
- Has fireplace: No
Interior area
- Total interior livable area: 3,449 sqft
- Finished area above ground: 1,980
- Finished area below ground: 1,469
Property
Parking
- Total spaces: 2
- Parking features: Attached, Carport, Workshop in Garage, Attached Carport
- Attached garage spaces: 2
- Has carport: Yes
Features
- Levels: One
- Patio & porch: Deck, Patio, Porch
- Has view: Yes
- View description: Water
- Has water view: Yes
- Water view: Water
- Waterfront features: Waterfront
- Body of water: Pond on Property
Lot
- Size: 20 Acres
- Dimensions: 1098 x 570 x 1286 x 890
- Features: Pond on Lot, Wooded, Pasture
Details
- Additional structures: Barn(s)
- Parcel number: 3190003500
- Horse amenities: Barn, Pasture
Construction
Type & style
- Home type: SingleFamily
- Architectural style: Traditional
- Property subtype: Single Family Residence
Materials
- Brick Veneer
- Roof: Architectural
Condition
- New construction: No
- Year built: 1986
Utilities & green energy
- Electric: BroadRiver
- Sewer: Septic Tank
- Water: Well
Community & neighborhood
Location
- Region: Spartanburg
- Subdivision: None
Price history
| Date | Event | Price |
|---|---|---|
| 9/13/2024 | Sold | $675,000-3.6%$196/sqft |
Source: | ||
| 7/3/2024 | Price change | $699,900-6.7%$203/sqft |
Source: | ||
| 5/7/2024 | Price change | $750,000-6.2%$217/sqft |
Source: | ||
| 4/16/2024 | Listed for sale | $799,900$232/sqft |
Source: | ||
Public tax history
| Year | Property taxes | Tax assessment |
|---|---|---|
| 2025 | -- | $19,007 +95.6% |
| 2024 | $1,347 +0% | $9,716 |
| 2023 | $1,347 | $9,716 +14.9% |
Find assessor info on the county website
Neighborhood: 29307
Nearby schools
GreatSchools rating
- 5/10Cowpens Elementary SchoolGrades: PK-5Distance: 4.5 mi
- 6/10Clifdale MiddleGrades: 6-8Distance: 3.4 mi
- 8/10Broome High SchoolGrades: 9-12Distance: 3.9 mi
Schools provided by the listing agent
- Elementary: 3-Clifdale Elem
- Middle: 3-Clifdale Middle
- High: 3-Broome High
Source: SAR. This data may not be complete. We recommend contacting the local school district to confirm school assignments for this home.
Get a cash offer in 3 minutes
Find out how much your home could sell for in as little as 3 minutes with a no-obligation cash offer.
Estimated market value$703,900
Get a cash offer in 3 minutes
Find out how much your home could sell for in as little as 3 minutes with a no-obligation cash offer.
Estimated market value
$703,900
