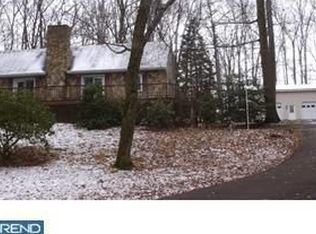Sold for $569,000
$569,000
291 Green Hill Rd, Telford, PA 18969
3beds
1,875sqft
Single Family Residence
Built in 1980
3.29 Acres Lot
$583,800 Zestimate®
$303/sqft
$2,747 Estimated rent
Home value
$583,800
$543,000 - $631,000
$2,747/mo
Zestimate® history
Loading...
Owner options
Explore your selling options
What's special
Quality custom built ranch home, on 3.2 acres, that is wheel chair accessible with an elevator to access the finished basement. Home has been freshly painted. Open floor plan with beautiful panoramic views of the country side, hardwood floors, newer forced air heat with central air, first floor features a wood burning brick pass through fireplace between living room and dining room, large laundry room off kitchen with access to back door and patio, 3 bedrooms on first floor, master bedroom with master bath and sliders to rear patio and large hall bath. The finished basement is accessed by stairs, outside entrance and an elevator from the first floor, large rooms with full bath and an open floor plan flexible for many uses. Home equipped with a stationary Generac Generator Unit fueled by propane. Property to be sold in as condition.
Zillow last checked: 8 hours ago
Listing updated: May 06, 2025 at 11:11am
Listed by:
Charles Alderfer 215-723-5836,
RE/MAX Reliance
Bought with:
Charles Alderfer, AB-049294-L
RE/MAX Reliance
Source: Bright MLS,MLS#: PAMC2133106
Facts & features
Interior
Bedrooms & bathrooms
- Bedrooms: 3
- Bathrooms: 3
- Full bathrooms: 3
- Main level bathrooms: 2
- Main level bedrooms: 3
Primary bedroom
- Level: Main
- Area: 165 Square Feet
- Dimensions: 15 x 11
Bedroom 2
- Level: Main
- Area: 100 Square Feet
- Dimensions: 10 x 10
Bedroom 3
- Level: Main
- Area: 100 Square Feet
- Dimensions: 10 x 10
Bathroom 1
- Level: Main
- Area: 81 Square Feet
- Dimensions: 9 x 9
Bathroom 2
- Level: Main
- Area: 45 Square Feet
- Dimensions: 9 x 5
Den
- Features: Walk-In Closet(s)
- Level: Lower
- Area: 210 Square Feet
- Dimensions: 15 x 14
Dining room
- Level: Main
- Area: 240 Square Feet
- Dimensions: 16 x 15
Family room
- Level: Lower
- Area: 336 Square Feet
- Dimensions: 28 x 12
Family room
- Level: Lower
- Area: 165 Square Feet
- Dimensions: 15 x 11
Kitchen
- Level: Main
- Area: 140 Square Feet
- Dimensions: 14 x 10
Laundry
- Level: Main
- Area: 90 Square Feet
- Dimensions: 15 x 6
Living room
- Features: Flooring - HardWood
- Level: Main
- Area: 406 Square Feet
- Dimensions: 29 x 14
Office
- Features: Built-in Features
- Level: Lower
- Area: 256 Square Feet
- Dimensions: 16 x 16
Utility room
- Level: Lower
- Area: 80 Square Feet
- Dimensions: 10 x 8
Heating
- Forced Air, Oil
Cooling
- Central Air, Electric
Appliances
- Included: Electric Water Heater
- Laundry: Laundry Room
Features
- Basement: Partially Finished,Heated,Exterior Entry,Walk-Out Access
- Number of fireplaces: 1
Interior area
- Total structure area: 1,875
- Total interior livable area: 1,875 sqft
- Finished area above ground: 1,875
- Finished area below ground: 0
Property
Parking
- Total spaces: 2
- Parking features: Garage Faces Front, Attached, Driveway
- Attached garage spaces: 2
- Has uncovered spaces: Yes
Accessibility
- Accessibility features: Accessible Elevator Installed, 2+ Access Exits
Features
- Levels: One
- Stories: 1
- Pool features: None
Lot
- Size: 3.29 Acres
- Dimensions: 75.00 x 0.00
Details
- Additional structures: Above Grade, Below Grade
- Parcel number: 340002009108
- Zoning: RESIDENTIAL
- Special conditions: Standard
Construction
Type & style
- Home type: SingleFamily
- Architectural style: Ranch/Rambler
- Property subtype: Single Family Residence
Materials
- Aluminum Siding
- Foundation: Block
Condition
- New construction: No
- Year built: 1980
Utilities & green energy
- Sewer: On Site Septic
- Water: Private
Community & neighborhood
Location
- Region: Telford
- Subdivision: None Available
- Municipality: FRANCONIA TWP
Other
Other facts
- Listing agreement: Exclusive Right To Sell
- Ownership: Fee Simple
Price history
| Date | Event | Price |
|---|---|---|
| 5/5/2025 | Sold | $569,000+2%$303/sqft |
Source: | ||
| 4/2/2025 | Contingent | $558,000$298/sqft |
Source: | ||
| 3/30/2025 | Listed for sale | $558,000$298/sqft |
Source: | ||
Public tax history
| Year | Property taxes | Tax assessment |
|---|---|---|
| 2025 | $9,156 +5.8% | $218,550 |
| 2024 | $8,657 | $218,550 |
| 2023 | $8,657 +6.6% | $218,550 |
Find assessor info on the county website
Neighborhood: 18969
Nearby schools
GreatSchools rating
- 8/10Franconia El SchoolGrades: K-5Distance: 1.7 mi
- 5/10Indian Crest Middle SchoolGrades: 6-8Distance: 2.2 mi
- 8/10Souderton Area Senior High SchoolGrades: 9-12Distance: 2.8 mi
Schools provided by the listing agent
- District: Souderton Area
Source: Bright MLS. This data may not be complete. We recommend contacting the local school district to confirm school assignments for this home.
Get a cash offer in 3 minutes
Find out how much your home could sell for in as little as 3 minutes with a no-obligation cash offer.
Estimated market value$583,800
Get a cash offer in 3 minutes
Find out how much your home could sell for in as little as 3 minutes with a no-obligation cash offer.
Estimated market value
$583,800
