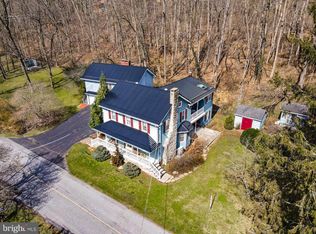Sold for $427,500
$427,500
291 Golf Rd W, Tamaqua, PA 18252
4beds
3,800sqft
Farm, Single Family Residence
Built in 1900
2.92 Acres Lot
$467,900 Zestimate®
$113/sqft
$1,729 Estimated rent
Home value
$467,900
$426,000 - $515,000
$1,729/mo
Zestimate® history
Loading...
Owner options
Explore your selling options
What's special
Welcome to your move-in ready home! This beautiful property has just under 3 acres of flat land with views and its very own working wishing well. Arriving you wont miss the 2 story patio/deck- front porch, dog run, & oversized 3 car garage. Inside the open, and elegant kitchen welcomes you with a double oven and large center island, finished off with a stunning copper ceiling. Each side of the kitchen boasts 2 large living areas and a formal dining area with bay windows and french doors. A bedroom, powder room, mud room, and laundry can also be found on the 1st floor. Upstairs a master suite and 2 bedrooms located next to another full bathroom comprised of a hot tub underneath a skylight. Heading over to the attached garage before entering take the spiral staircase up to the spacious rec room to find a wet bar, kegerator, pool table, & fireplace for entertaining. Schedule your showing today, on this unique, extensive home!
Zillow last checked: 8 hours ago
Listing updated: April 20, 2023 at 12:35pm
Listed by:
Kirby L. Tapper 484-431-7099,
Sunflower Realty Company,
Micki Tapper 484-239-5166,
Sunflower Realty Company
Bought with:
Michelle Rivera, RS346337
Sunflower Realty Company
Source: GLVR,MLS#: 710300 Originating MLS: Lehigh Valley MLS
Originating MLS: Lehigh Valley MLS
Facts & features
Interior
Bedrooms & bathrooms
- Bedrooms: 4
- Bathrooms: 3
- Full bathrooms: 2
- 1/2 bathrooms: 1
Bedroom
- Level: Second
- Dimensions: 22.00 x 12.00
Bedroom
- Level: Second
- Dimensions: 12.00 x 12.00
Bedroom
- Level: Second
- Dimensions: 12.00 x 12.00
Bedroom
- Level: Second
- Dimensions: 10.00 x 9.00
Den
- Level: First
- Dimensions: 22.00 x 11.00
Dining room
- Level: First
- Dimensions: 19.00 x 14.00
Other
- Description: Attic entrance- Walk up
- Level: Second
- Dimensions: 6.00 x 6.00
Other
- Description: Hot Tub/Spa, Skylight, Soaking Tub
- Level: Second
- Dimensions: 18.00 x 10.00
Half bath
- Level: First
- Dimensions: 5.00 x 4.00
Kitchen
- Level: First
- Dimensions: 20.00 x 13.00
Laundry
- Level: First
- Dimensions: 8.00 x 7.00
Laundry
- Level: First
- Dimensions: 7.00 x 7.00
Living room
- Description: Fireplace- Wood burning
- Level: First
- Dimensions: 24.00 x 15.00
Recreation
- Description: fireplace-Gas, Wet Bar, private entrance
- Level: Second
- Dimensions: 35.00 x 21.00
Heating
- Ductless, Oil, Zoned
Cooling
- Ceiling Fan(s), Ductless, Zoned
Appliances
- Included: Dishwasher, Electric Water Heater, Microwave, Oven, Oil Water Heater, Range, Refrigerator, Water Softener Owned
- Laundry: Washer Hookup, Dryer Hookup, Main Level
Features
- Attic, Wet Bar, Dining Area, Separate/Formal Dining Room, Entrance Foyer, Eat-in Kitchen, Game Room, Home Office, Jetted Tub, Kitchen Island, Mud Room, Family Room Main Level, Storage, Skylights, Utility Room, Walk-In Closet(s)
- Flooring: Tile
- Windows: Skylight(s)
- Basement: Other
- Has fireplace: Yes
- Fireplace features: Family Room, Living Room
Interior area
- Total interior livable area: 3,800 sqft
- Finished area above ground: 3,800
- Finished area below ground: 0
Property
Parking
- Total spaces: 3
- Parking features: Attached, Garage, Off Street, Garage Door Opener
- Attached garage spaces: 3
Features
- Stories: 2
- Patio & porch: Balcony, Covered, Deck, Patio, Porch
- Exterior features: Balcony, Deck, Fire Pit, Kennel, Porch, Patio, Shed
- Has spa: Yes
- Has view: Yes
- View description: Hills, Mountain(s), Panoramic, Valley
Lot
- Size: 2.92 Acres
- Features: Flat, Not In Subdivision, Views
- Residential vegetation: Partially Wooded
Details
- Additional structures: Shed(s), Workshop
- Parcel number: 37050072000
- Zoning: Ag
- Special conditions: None
Construction
Type & style
- Home type: SingleFamily
- Architectural style: Farmhouse
- Property subtype: Farm, Single Family Residence
Materials
- Wood Siding
- Roof: Metal
Condition
- Year built: 1900
Utilities & green energy
- Electric: 400 Amp Service, Circuit Breakers, Generator Hookup
- Sewer: Septic Tank
- Water: Well
- Utilities for property: Cable Available
Community & neighborhood
Security
- Security features: Prewired, Security System, Smoke Detector(s)
Location
- Region: Tamaqua
- Subdivision: Not in Development
Other
Other facts
- Listing terms: Cash,Conventional,FHA,USDA Loan,VA Loan
- Ownership type: Fee Simple
- Road surface type: Paved
Price history
| Date | Event | Price |
|---|---|---|
| 4/20/2023 | Sold | $427,500-5%$113/sqft |
Source: | ||
| 3/15/2023 | Pending sale | $449,990$118/sqft |
Source: | ||
| 3/3/2023 | Price change | $449,990-2.2%$118/sqft |
Source: | ||
| 2/22/2023 | Price change | $460,000-1.1%$121/sqft |
Source: | ||
| 2/13/2023 | Listed for sale | $465,000$122/sqft |
Source: | ||
Public tax history
Tax history is unavailable.
Neighborhood: 18252
Nearby schools
GreatSchools rating
- 7/10West Penn Twp El SchoolGrades: K-5Distance: 2.8 mi
- 6/10Tamaqua Area Middle SchoolGrades: 6-8Distance: 3.7 mi
- 6/10Tamaqua Area Senior High SchoolGrades: 9-12Distance: 3.7 mi
Schools provided by the listing agent
- Elementary: West Penn
- Middle: Tamaqua Area
- High: Tamaqua Area
- District: Tamaqua
Source: GLVR. This data may not be complete. We recommend contacting the local school district to confirm school assignments for this home.

Get pre-qualified for a loan
At Zillow Home Loans, we can pre-qualify you in as little as 5 minutes with no impact to your credit score.An equal housing lender. NMLS #10287.
