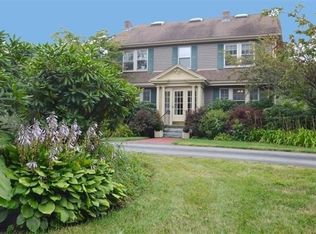Welcome home to this lovely quintessential 1920's Colonial located on a scenic road in a desirable Southside, Weston neighborhood. Boasting beautiful period details including functional built-ins, gleaming hardwood floors and a warm and inviting floor plan, this home will capture your heart with its charm. The current owners have thoughtfully added a banquet sized dining room overlooking pastoral grounds and a beautiful glass enclosed gazebo. Other attributes include an eat-in kitchen, office/library, large gathering/family room, 3 second floor bedrooms accompanied by 2 full baths, and a walk up third floor suite with a full bath, sitting room and bedroom. The basement offers an additional bonus room that can be used as a gym, second family room or game room. This location provides an easy commute to the Wellesley Farms train station, Route 128, the Pike and convenience to both Wellesley and Weston shopping. This is the home you have waited for - and it's now on the market!
This property is off market, which means it's not currently listed for sale or rent on Zillow. This may be different from what's available on other websites or public sources.
