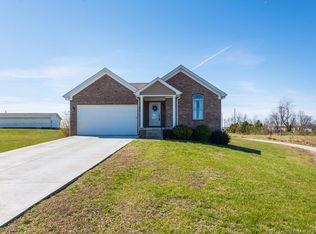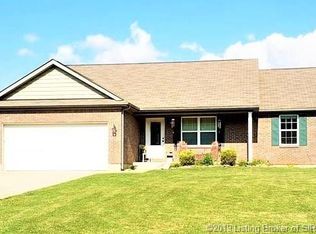Rare large lot in highly sought after subdivision! Backing up to wooded farmland, this well maintained 3 bedroom brick ranch is only minutes from the interstate. Large bright kitchen with pantry, breakfast bar, and open floor plan flowing into dining and living room area accented with beautiful vaulted ceiling. Walk out basement features 600 sq. ft. family room, full finished bath, bonus finished room with walk in closet, and storage space galore. Laundry in basement with convenient hook up on main floor for easy move. Home is full of updates with handicap accessibility, including large shower in main bath and ramp to front door ( poured to code) Sq ft & rm sz approx.
This property is off market, which means it's not currently listed for sale or rent on Zillow. This may be different from what's available on other websites or public sources.


