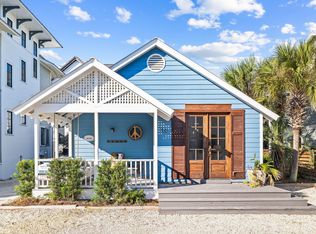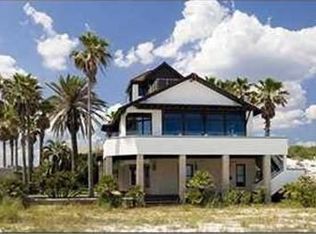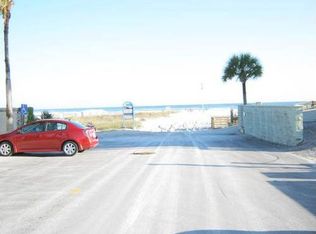Sold for $11,000,000 on 08/12/25
$11,000,000
291 Garfield St, Santa Rosa Beach, FL 32459
5beds
4,232sqft
Single Family Residence
Built in 2019
7,405.2 Square Feet Lot
$11,265,600 Zestimate®
$2,599/sqft
$7,658 Estimated rent
Home value
$11,265,600
$10.70M - $11.94M
$7,658/mo
Zestimate® history
Loading...
Owner options
Explore your selling options
What's special
291 Garfield St., located in the iconic beach town of Grayton Beach is a true masterpiece. The custom home was expertly designed by renowned architect, Tom Christ and brought to life by an exceptional team of designers. Every element of this residence was intentionally curated, blending elegant finishes with a relaxed coastal feel that perfectly embodies luxury beach living. This custom home exudes the epitome of what a luxury beach home should be, but yet the design creates an overall feeling of relaxation. The private drive leads to a spacious parking court and impressive facade creating a true sense of arrival. As you step into the great room, your eyes twitch back and forth from trying to take in the unmatched views of the water with absorbing the interior beauty of the home. Light and reflections dance over the venetian plaster walls and ceilings. Expansive sliding glass doors blur the line between indoors and out, drawing in the sea breeze and creating an open-air coastal retreat with a Caribbean feel.
A quick glance to the left and you are staring at a custom chilled wine wall; a showcase for exotic wines and champagnes. The custom kitchen anchors the east end of the home boasting a custom La Canche range, custom cabinets and a sliding window opening the kitchen up to the outdoor cooking and dining area. Tadelakt countertops, an ancient Moroccan blend of concrete and plaster provide ample space for cooking, dining and entertaining. The home is an entertainers dream. The main floor is completed by a guest suite with a private entrance, a large pantry/washroom and a full sized powder bath. The powder bath has both an indoor and outdoor shower; perfect for rinsing off after long days at the beach or dips in the pool.
Upstairs you are yet again wowed by not only the incredible views of the beach and gulf but also by the spacious living area you are standing in. The room showcases soaring vaulted and beamed ceilings anchored by an oversized fireplace. Another set of sliding doors opens up to the large lounging porch overlooking one of 30A's treasures; Grayton Beach. The master suite offers an elevated sense of serenity with its own vaulted ceilings, water views, and spa-inspired en suite bath. Two additional guest suites branch off the living area on this level. The guest lounge and suite is a unique design feature not seen in other homes. This wing serves as yet another place to congregate and entertain around the custom bar and sitting area, while also providing additional sleeping accommodations. The bathroom in this wing is a design standout.
The home is a work of art, but functionally it was built like a fortress. Concrete block construction rests atop a number of deeply embedded concrete pilings thus ensuring long term strength and stability.
Outdoor living here is key with multiple sitting areas providing areas to both relax or entertain; all set against the backdrop of Grayton Beach. If you want to get your feet in the sand or dip your toes in the Gulf waters, take a few steps and there you are. Looking for an exercise option? Grab a paddle board and paddle around Western Lake, but be on the lookout for Bald Eagles, Herons, Blue Crabs or various species of fish.
When it is time to leave the confines of your personal luxury resort, you are steps away from "downtown" Grayton Beach. The world renowned Red Bar offers fresh seafood and live music nearly every day of the week. Chiringos, a fresh upscale 30A take on the beachside open air dive is a favorite for locals and visitors alike. Local favorites like Black Bear Bakery and Borago are just up the road. A few artist galleries and music venues are all within a short distance keeping the Grayton tradition of being a haven for those who create art and music alive.
From the home to the location, 291 Garfield is truly unmatched.
Zillow last checked: 8 hours ago
Listing updated: August 13, 2025 at 02:33am
Listed by:
James C Watts Jr 850-246-1809,
Coastal Abode
Bought with:
Brad Reese, 3376469
Douglas Elliman
Source: ECAOR,MLS#: 973717 Originating MLS: Emerald Coast
Originating MLS: Emerald Coast
Facts & features
Interior
Bedrooms & bathrooms
- Bedrooms: 5
- Bathrooms: 6
- Full bathrooms: 5
- 1/2 bathrooms: 1
Primary bedroom
- Features: Cathedral Ceiling(s)
- Level: Second
Primary bathroom
- Features: Double Vanity, Soaking Tub, MBath Separate Shwr, Walk-In Closet(s)
Kitchen
- Level: First
Living room
- Level: First
Cooling
- AC - 2 or More
Appliances
- Included: Dishwasher, Disposal, Dryer, Ice Maker, Microwave, Range Hood, Refrigerator, Gas Range, Washer, Wine Refrigerator, Tankless Water Heater
- Laundry: Washer/Dryer Hookup
Features
- Beamed Ceilings, High Ceilings, Vaulted Ceiling(s), Owner's Closet, Wet Bar, Bedroom, Dining Area, Family Room, Kitchen, Living Room, Master Bedroom
- Flooring: Hardwood, Tile
- Windows: Tinted Windows, Window Treatments
- Has fireplace: Yes
- Fireplace features: Fireplace, Gas
- Furnished: Yes
- Common walls with other units/homes: No Common Walls
Interior area
- Total structure area: 4,232
- Total interior livable area: 4,232 sqft
Property
Parking
- Parking features: Attached, Oversized
- Has attached garage: Yes
Features
- Stories: 2
- Patio & porch: Patio Covered, Porch
- Exterior features: Balcony, Hot Tub, Outdoor Kitchen
- Has private pool: Yes
- Pool features: Private, Heated, In Ground
- Has spa: Yes
- Fencing: Back Yard,Partial
- Has view: Yes
- View description: Gulf, Lake
- Has water view: Yes
- Water view: Gulf,Lake
- Waterfront features: Gulf, Lake Front
- Frontage type: Water
- Frontage length: Water: 75
Lot
- Size: 7,405 sqft
- Dimensions: 75 x 100
- Features: Easement, Level, Within 1/2 Mile to Water
Details
- Parcel number: 083S19250100110050
- Zoning description: Resid Single Family
Construction
Type & style
- Home type: SingleFamily
- Architectural style: Caribbean
- Property subtype: Single Family Residence
Materials
- Block, Concrete
- Foundation: Foundation On Piling
- Roof: Concrete
Condition
- Construction Complete
- Year built: 2019
Utilities & green energy
- Sewer: Public Sewer
- Water: Public
- Utilities for property: Natural Gas Connected
Community & neighborhood
Location
- Region: Santa Rosa Beach
- Subdivision: Grayton Beach
Price history
| Date | Event | Price |
|---|---|---|
| 8/12/2025 | Sold | $11,000,000-13.7%$2,599/sqft |
Source: | ||
| 7/17/2025 | Pending sale | $12,750,000$3,013/sqft |
Source: | ||
| 4/12/2025 | Listed for sale | $12,750,000-15%$3,013/sqft |
Source: | ||
| 8/15/2024 | Listing removed | -- |
Source: | ||
| 4/19/2024 | Listed for sale | $15,000,000+503.5%$3,544/sqft |
Source: | ||
Public tax history
| Year | Property taxes | Tax assessment |
|---|---|---|
| 2024 | $53,488 +39.5% | $3,433,134 +10% |
| 2023 | $38,335 +8.5% | $3,121,031 +10% |
| 2022 | $35,317 +30.8% | $2,837,301 +10% |
Find assessor info on the county website
Neighborhood: 32459
Nearby schools
GreatSchools rating
- 10/10Bay Elementary SchoolGrades: K-5Distance: 5.5 mi
- 8/10Emerald Coast Middle SchoolGrades: 6-8Distance: 3.6 mi
- 8/10South Walton High SchoolGrades: 9-12Distance: 3.7 mi
Schools provided by the listing agent
- Elementary: Van R Butler
- Middle: Emerald Coast
- High: South Walton
Source: ECAOR. This data may not be complete. We recommend contacting the local school district to confirm school assignments for this home.
Sell for more on Zillow
Get a free Zillow Showcase℠ listing and you could sell for .
$11.3M
2% more+ $225K
With Zillow Showcase(estimated)
$11.5M

