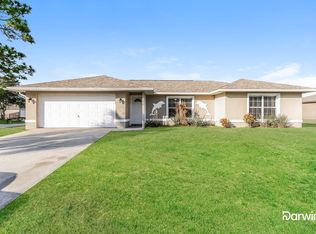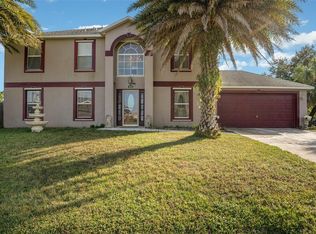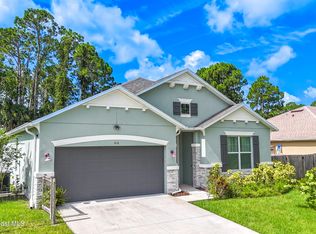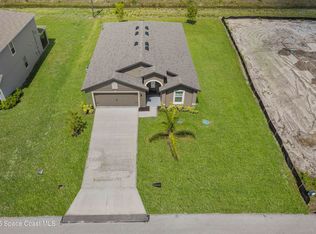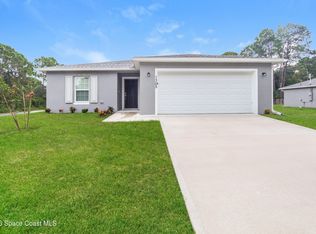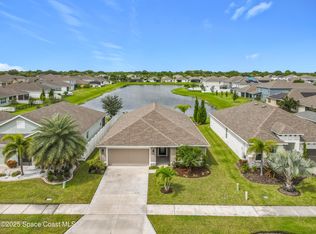291 Gamewell Rd SW, Palm Bay, FL 32908
What's special
- 282 days |
- 5 |
- 0 |
Zillow last checked: 8 hours ago
Listing updated: December 19, 2025 at 01:45pm
Gayle K. Van-Wagenen 904-449-3938,
LGI Realty-Florida LLC
Travel times
Schedule tour
Select your preferred tour type — either in-person or real-time video tour — then discuss available options with the builder representative you're connected with.
Facts & features
Interior
Bedrooms & bathrooms
- Bedrooms: 4
- Bathrooms: 2
- Full bathrooms: 2
Primary bedroom
- Level: Main
- Area: 180
- Dimensions: 15.00 x 12.00
Bedroom 2
- Level: Main
- Area: 110
- Dimensions: 11.00 x 10.00
Bedroom 3
- Level: Main
- Area: 110
- Dimensions: 11.00 x 10.00
Bedroom 4
- Level: Main
- Area: 100
- Dimensions: 10.00 x 10.00
Bathroom 2
- Level: Main
- Area: 108
- Dimensions: 9.00 x 12.00
Dining room
- Level: Main
- Area: 96
- Dimensions: 8.00 x 12.00
Kitchen
- Level: Main
- Area: 108
- Dimensions: 12.00 x 9.00
Living room
- Level: Main
- Area: 132
- Dimensions: 11.00 x 12.00
Other
- Level: Main
- Area: 420
- Dimensions: 21.00 x 20.00
Utility room
- Level: Main
- Area: 30
- Dimensions: 5.00 x 6.00
Heating
- Central
Cooling
- Central Air
Appliances
- Included: Dishwasher, Disposal, Electric Water Heater, ENERGY STAR Qualified Dishwasher, ENERGY STAR Qualified Refrigerator, Microwave, Refrigerator
- Laundry: Electric Dryer Hookup, In Unit, Washer Hookup
Features
- Ceiling Fan(s), Kitchen Island, Pantry, Primary Bathroom - Tub with Shower, Primary Bathroom -Tub with Separate Shower, Walk-In Closet(s)
- Flooring: Carpet, Vinyl
- Has fireplace: No
Interior area
- Total interior livable area: 1,851 sqft
Video & virtual tour
Property
Parking
- Total spaces: 2
- Parking features: Attached, Garage Door Opener
- Attached garage spaces: 2
Features
- Levels: One
- Stories: 1
- Patio & porch: Patio, Porch
- Exterior features: Storm Shutters
Lot
- Size: 10,454.4 Square Feet
- Features: Sprinklers In Front, Sprinklers In Rear
Details
- Additional parcels included: 2912391
- Parcel number: 293624Jp01536.00021.00
- Special conditions: Standard
Construction
Type & style
- Home type: SingleFamily
- Property subtype: Single Family Residence
Materials
- Block, Concrete, Stucco
- Roof: Shingle
Condition
- New construction: Yes
- Year built: 2024
Details
- Builder name: LGI Homes
Utilities & green energy
- Sewer: Aerobic Septic
- Water: Public
- Utilities for property: Cable Available, Electricity Available, Water Available
Green energy
- Energy efficient items: Appliances, Windows
Community & HOA
Community
- Security: Carbon Monoxide Detector(s), Smoke Detector(s)
- Subdivision: Palm Bay
HOA
- Has HOA: No
Location
- Region: Palm Bay
Financial & listing details
- Price per square foot: $188/sqft
- Tax assessed value: $35,000
- Annual tax amount: $4,837
- Date on market: 10/15/2025
- Listing terms: Cash,Conventional,FHA,VA Loan
- Road surface type: Paved
About the community
Source: LGI Homes
33 homes in this community
Available homes
| Listing | Price | Bed / bath | Status |
|---|---|---|---|
Current home: 291 Gamewell Rd SW | $347,900 | 4 bed / 2 bath | Pending |
| 1155 Saturn St SE | $315,900 | 3 bed / 2 bath | Available |
| 191 Ensenada St SE | $315,900 | 3 bed / 2 bath | Available |
| 526 Black Horse St SE | $315,900 | 3 bed / 2 bath | Available |
| 2892 Grant Ave SE | $319,900 | 3 bed / 2 bath | Available |
| 1141 Salina St SE | $327,900 | 3 bed / 2 bath | Available |
| 2270 Harbison Ave SW | $347,900 | 4 bed / 2 bath | Available |
| 1389 Giralda Cir NW | $349,900 | 3 bed / 2 bath | Available |
| 751 Airoso Rd SE | $349,900 | 3 bed / 2 bath | Available |
| 2206 Hialeah St | $355,900 | 3 bed / 2 bath | Available |
| 1170 Pluto St SE | $359,900 | 3 bed / 2 bath | Available |
| 1422 Van Dyke Ave SE | $359,900 | 3 bed / 2 bath | Available |
| 481 Buffum Ave NE | $359,900 | 3 bed / 2 bath | Available |
| 1046 Barbados Ave SE | $361,900 | 3 bed / 2 bath | Available |
| 884 Aruba Ave SE | $361,900 | 3 bed / 2 bath | Available |
| 1441 Paramount Ave SE | $366,900 | 3 bed / 2 bath | Available |
| 1150 Saturn St SE | $367,900 | 3 bed / 2 bath | Available |
| 318 Hammonton St SW | $373,900 | 5 bed / 3 bath | Available |
| 338 Olsen St SW | $384,900 | 4 bed / 2 bath | Available |
| 472 Oldenberg St SW | $384,900 | 4 bed / 2 bath | Available |
| 1161 Saturn St SE | $410,900 | 3 bed / 2 bath | Available |
| 759 Americana Blvd NW | $410,900 | 2 bed / 2 bath | Available |
| 1698 Waldo St SE | $416,900 | 3 bed / 2 bath | Available |
| 238 Fitchburg St SW | $447,900 | 4 bed / 3 bath | Available |
| 372 Croquet Ave NE | $447,900 | 4 bed / 3 bath | Available |
| 2102 De Groodt Rd SW | $467,900 | 5 bed / 3 bath | Available |
| 228 Fitchburg St SW | $467,900 | 5 bed / 3 bath | Available |
| 1131 Salina St SE | $313,900 | 3 bed / 2 bath | Pending |
| 1447 Rankin Ave SE | $313,900 | 3 bed / 2 bath | Pending |
| 539 Hamwood St SW | $347,900 | 4 bed / 2 bath | Pending |
| 543 Lafayette St SW | $347,900 | 4 bed / 2 bath | Pending |
| 590 Entrada St SE | $350,900 | 3 bed / 2 bath | Pending |
| 2288 Oconnel Ave SW | $373,900 | 5 bed / 3 bath | Pending |
Source: LGI Homes
Community ratings & reviews
- Quality
- 5
- Experience
- 3.3
- Value
- 3.3
- Responsiveness
- 3.7
- Confidence
- 4
- Care
- 3.7
- Brittney S.Verified Buyer
Other than the loan officer seeing to be delayed all the time the sales team and other staff were fantastic!
- Rosalind R.Verified Buyer
Whenever folks get fired or walked off the job....I know I made a difference. Screen your employees about diversity in society. Jef d diversitdoversdousoccultsoenvironment
Contact builder

By pressing Contact builder, you agree that Zillow Group and other real estate professionals may call/text you about your inquiry, which may involve use of automated means and prerecorded/artificial voices and applies even if you are registered on a national or state Do Not Call list. You don't need to consent as a condition of buying any property, goods, or services. Message/data rates may apply. You also agree to our Terms of Use.
Learn how to advertise your homesEstimated market value
Not available
Estimated sales range
Not available
$2,118/mo
Price history
| Date | Event | Price |
|---|---|---|
| 12/16/2025 | Pending sale | $347,900$188/sqft |
Source: Space Coast AOR #1023242 Report a problem | ||
| 11/25/2025 | Price change | $347,900-1.7%$188/sqft |
Source: Space Coast AOR #1023242 Report a problem | ||
| 10/15/2025 | Listed for sale | $353,900$191/sqft |
Source: Space Coast AOR #1023242 Report a problem | ||
| 8/29/2025 | Pending sale | $353,900$191/sqft |
Source: Space Coast AOR #1023242 Report a problem | ||
| 7/25/2025 | Listed for sale | $353,900$191/sqft |
Source: Space Coast AOR #1023242 Report a problem | ||
Public tax history
| Year | Property taxes | Tax assessment |
|---|---|---|
| 2024 | $663 -1.4% | $35,000 |
| 2023 | $672 +77% | $35,000 +84.2% |
| 2022 | $380 +131.6% | $19,000 +90% |
Find assessor info on the county website
Monthly payment
Neighborhood: 32908
Nearby schools
GreatSchools rating
- 6/10Westside Elementary SchoolGrades: PK-6Distance: 0.2 mi
- 3/10Southwest Middle SchoolGrades: 7-8Distance: 3.3 mi
- 3/10Bayside High SchoolGrades: 9-12Distance: 0.4 mi
Schools provided by the MLS
- Elementary: Westside
- Middle: Southwest
- High: Bayside
Source: Space Coast AOR. This data may not be complete. We recommend contacting the local school district to confirm school assignments for this home.
