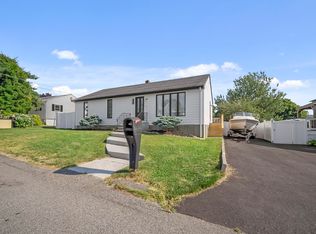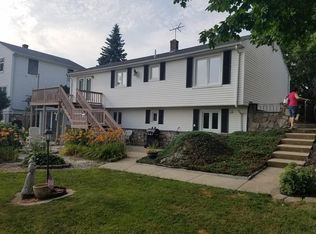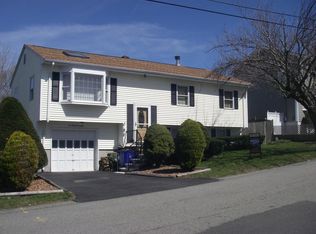Nestled in a quiet Maplewood neighborhood on dead end street, this lovely cape has full dormers which makes for 2 spacious bedrooms with large closet space. There is a third bedroom located on the first floor. The bright, sunny kitchen includes all appliances and leads to the large formal dining room. A full walkout basement is ready for completion and leads to a very private back yard which extends all the way to the next street. This property is conveniently minutes away to connecting highways for easy commuting. Open house on Saturday 10:30 to noon 7/25/2020 Masks are required and Covid 19 form to be signed by all parties entering the home.
This property is off market, which means it's not currently listed for sale or rent on Zillow. This may be different from what's available on other websites or public sources.


