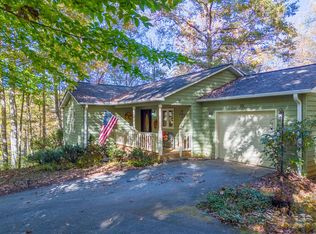Price Improvement from $344,900 to $330,000! Vintage 1880 Farmhouse that oozes charm inside and out. Beautiful gently rolling UNRESTRICTED 2.68 Acres with meandering Mountain Stream, Old Timey Barn, room for a Garden and Open Area for Yard Games. Enjoy Family and Friends on your Outdoor Living Space including a Relaxing Covered Porch, Gazebo and Expansive Wraparound Deck. Step into the Two Story Entry with Original Wood Floor & Wood Upper Wall & you'll immediately go back to a simpler time. Home has been expanded over the years & now has 3 Bedrooms, 2 Baths, 2 Living Areas and Spacious Dining/Sun Room. Primary Suite has Full Bath, Walk In Shower, Washer/Dryer in Closet. Front Guest BR has Vaulted Ceiling, Bay Window & access to Guest Bath. Loft area is a great place for Reading/Doing Puzzles and Playing Games. Barn is 15' X 12' plus a Block Building to use as a Potting Shed. Mitsubishi Heat Pump and a Mini Split Unit new 2021 comfortably heats & cools this amazing home. Updated Kitchen w/Granite Counters, Big Work Island w/Breakfast Bar, Stainless Appliances. Guest Bath new 2021 w/Tub, Tile Surround, Vanity, Commode, Italian Tile Flooring. Owners have Frontier Internet. Only 4 miles to Franklin!
This property is off market, which means it's not currently listed for sale or rent on Zillow. This may be different from what's available on other websites or public sources.
